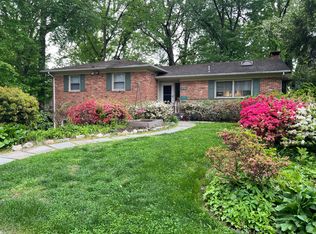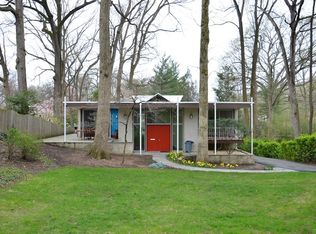Sold for $2,500,000
$2,500,000
6212 Dahlonega Rd, Bethesda, MD 20816
5beds
6,647sqft
Single Family Residence
Built in 2009
0.26 Acres Lot
$2,595,600 Zestimate®
$376/sqft
$7,388 Estimated rent
Home value
$2,595,600
$2.44M - $2.75M
$7,388/mo
Zestimate® history
Loading...
Owner options
Explore your selling options
What's special
OPEN HOUSE CANCELLED. THE PROPERTY IS UNDER CONTRACT. Ideally located in the sought-after Mohican Hills neighborhood, this custom five-bedroom, four-and-a-half bath home was built in 2009 by Bethesda Builders. The charming front porch compliments the beautiful sun-filled interior, featuring newly refinished hardwood floors, detailed millwork, hard-wired speakers and oversized windows throughout. The spacious, open floor plan has incredible flow for entertaining and everyday living. The main level offers a welcoming foyer, a formal living room with tray ceilings, an elegant dining room with access to the butler’s pantry and a family room with a gas fireplace and sliding glass doors leading to the back deck. The gourmet eat-in kitchen highlights two oversized islands with additional storage and ample prep space, high-end stainless steel appliances (including a separate full-size Sub-Zero refrigerator and Wolf range/oven with a vent hood), walk-in pantry and a beautiful breakfast room with cathedral ceilings and access to on of the two screened-in porches and back deck. Rounding out this level is the mudroom with a built-in bench, two spacious closets and access to the garage. The second level features four bedrooms, three full baths, ample closet storage and a conveniently located laundry room. The oversized primary suite boasts his/her custom, walk-in closets and a spa-like ensuite bath with dual vanities, a walk-in shower, and soaking tub. One of the additional bedrooms is soundproofed and includes built-ins and an ensuite bathroom, creating the ideal space and environment for a home office. The sizable walk-out lower level includes a recreation room with space for additional rooms and access to a beautiful screened-in porch, complete with two ceiling fans and Bose speakers. Rounding out this level is a fifth bedroom and full bathroom, ideal for an in-law or an au pair and an oversized utility/storage room. Completing this exceptional home is the professionally landscaped exterior with mature plantings. The rear exterior offers multiple places for entertaining including two screened-in porches, a back deck with a gas line hook-up, flat yard and charming front porch. Located within easy walking distance to the beautiful Mohican Hills Pool, this home offers easy access to Washington DC, Virginia, and all airports, while also being within close proximity to the C&O Canal, bike and jogging trails, as well as the shops, restaurants, and amenities of Bethesda, Westbard, and Sumner Place.
Zillow last checked: 8 hours ago
Listing updated: June 16, 2023 at 05:17am
Listed by:
Hans Wydler 301-463-7800,
Compass,
Co-Listing Agent: Constantina Bradshaw Miller 301-580-5231,
Compass
Bought with:
Karen Thibeau, 584519
Long & Foster Real Estate, Inc.
Source: Bright MLS,MLS#: MDMC2092486
Facts & features
Interior
Bedrooms & bathrooms
- Bedrooms: 5
- Bathrooms: 5
- Full bathrooms: 4
- 1/2 bathrooms: 1
- Main level bathrooms: 1
Basement
- Area: 2205
Heating
- Forced Air, Zoned, Natural Gas
Cooling
- Central Air, Zoned, Electric
Appliances
- Included: Dishwasher, Disposal, Exhaust Fan, Humidifier, Ice Maker, Microwave, Double Oven, Self Cleaning Oven, Oven/Range - Gas, Range Hood, Refrigerator, Six Burner Stove, Dryer, Washer, Water Heater, Stainless Steel Appliance(s), Freezer, Gas Water Heater
- Laundry: Has Laundry, Upper Level
Features
- Breakfast Area, Family Room Off Kitchen, Kitchen - Gourmet, Kitchen Island, Built-in Features, Chair Railings, Crown Molding, Upgraded Countertops, Primary Bath(s), Butlers Pantry, Ceiling Fan(s), Open Floorplan, Formal/Separate Dining Room, Eat-in Kitchen, Kitchen - Table Space, Pantry, Recessed Lighting, Soaking Tub, Bathroom - Stall Shower, Bathroom - Tub Shower, Walk-In Closet(s), 9'+ Ceilings, Paneled Walls, Tray Ceiling(s)
- Flooring: Hardwood, Carpet, Wood
- Doors: French Doors, Insulated, Sliding Glass
- Windows: Atrium, Double Pane Windows, Insulated Windows, Window Treatments
- Basement: Rear Entrance,Sump Pump,Exterior Entry,Walk-Out Access,Full,Interior Entry,Space For Rooms,Windows
- Number of fireplaces: 1
- Fireplace features: Mantel(s), Gas/Propane
Interior area
- Total structure area: 6,647
- Total interior livable area: 6,647 sqft
- Finished area above ground: 4,442
- Finished area below ground: 2,205
Property
Parking
- Total spaces: 1
- Parking features: Garage Door Opener, Garage Faces Front, Driveway, Attached
- Attached garage spaces: 1
- Has uncovered spaces: Yes
- Details: Garage Sqft: 324
Accessibility
- Accessibility features: None
Features
- Levels: Three
- Stories: 3
- Patio & porch: Deck, Porch, Screened
- Pool features: None
- Has view: Yes
- View description: Garden
Lot
- Size: 0.26 Acres
- Features: Landscaped, Level, Private, Rear Yard
Details
- Additional structures: Above Grade, Below Grade
- Parcel number: 160700509885
- Zoning: R90
- Special conditions: Standard
Construction
Type & style
- Home type: SingleFamily
- Architectural style: Craftsman
- Property subtype: Single Family Residence
Materials
- Fiber Cement, Stone
- Foundation: Permanent
- Roof: Fiberglass
Condition
- New construction: No
- Year built: 2009
Utilities & green energy
- Sewer: Public Sewer
- Water: Public
Community & neighborhood
Security
- Security features: Electric Alarm, Fire Sprinkler System
Location
- Region: Bethesda
- Subdivision: Glen Echo Heights
Other
Other facts
- Listing agreement: Exclusive Right To Sell
- Ownership: Fee Simple
Price history
| Date | Event | Price |
|---|---|---|
| 6/16/2023 | Sold | $2,500,000+2%$376/sqft |
Source: | ||
| 5/14/2023 | Pending sale | $2,450,000$369/sqft |
Source: | ||
| 5/11/2023 | Listed for sale | $2,450,000+33.3%$369/sqft |
Source: | ||
| 1/1/2015 | Sold | $1,838,000-3%$277/sqft |
Source: | ||
| 11/8/2009 | Listing removed | $1,895,000$285/sqft |
Source: Long & Foster Real Estate, Inc. #MC6646676 Report a problem | ||
Public tax history
| Year | Property taxes | Tax assessment |
|---|---|---|
| 2025 | $24,378 +9.1% | $2,061,200 +6.2% |
| 2024 | $22,342 +6.5% | $1,940,800 +6.6% |
| 2023 | $20,975 +11.8% | $1,820,400 +7.1% |
Find assessor info on the county website
Neighborhood: Brookmont
Nearby schools
GreatSchools rating
- 9/10Wood Acres Elementary SchoolGrades: PK-5Distance: 0.5 mi
- 10/10Thomas W. Pyle Middle SchoolGrades: 6-8Distance: 1.6 mi
- 9/10Walt Whitman High SchoolGrades: 9-12Distance: 1.1 mi
Schools provided by the listing agent
- Elementary: Wood Acres
- Middle: Thomas W. Pyle
- High: Walt Whitman
- District: Montgomery County Public Schools
Source: Bright MLS. This data may not be complete. We recommend contacting the local school district to confirm school assignments for this home.
Get a cash offer in 3 minutes
Find out how much your home could sell for in as little as 3 minutes with a no-obligation cash offer.
Estimated market value$2,595,600
Get a cash offer in 3 minutes
Find out how much your home could sell for in as little as 3 minutes with a no-obligation cash offer.
Estimated market value
$2,595,600

