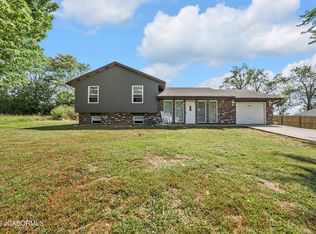Truly a ''fits all'' type property! With 3 bedrooms on the main level plus a 4th bedroom in the walk-out basement, you will have room for plenty! Each level is almost 1200 finished square feet finished. Both full bathrooms on the main level have been recently remodeled and show a classic modern style. The basement flooring is fully finished with ceramic tile floors, large laundry room, as well as a huge open living/rec/hobby room. Space outside is in ample supply for this residential home as it sits on a double corner lot and includes an additional detached garage. Though some remodeling has taken place, there is room for more improvements and personal touches! Home is priced with those needs in mind.
This property is off market, which means it's not currently listed for sale or rent on Zillow. This may be different from what's available on other websites or public sources.
