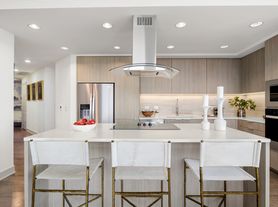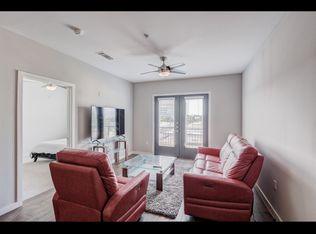Modern Luxury 2BR, 2BA Apartment Fully Remodeled with Stunning Dallas Skyline Views!
Welcome to your dream home in the highly sought-after Preston Hollow & Highland Park area! This 1,115 sqft 2-bedroom, 2-bathroom apartment in Preston Tower is newly and fully remodeled (floor-to-ceiling, wall-to-wall, pane-to-pane) with thoughtful touches throughout. It offers a spacious and modern design with high-end finishes, custom amenities, spectacular lighting, and breathtaking views of the Dallas skyline for a luxurious living experience.
Living & Kitchen
Spacious Living & Kitchen area with an open floor plan, tons of natural light, custom cabinets, pantries, kitchen island, built-in spice rack, and functional lighting throughout.
Custom bar with glass cabinets, 28-bottle wine cooler, and a hidden wine glass rack - perfect for entertaining.
Floor-to-ceiling windows with stunning views of the Dallas skyline and Highland Park.
Seamless quartz counter tops and backsplash.
4-door smart fridge with WiFi and a screen for TV, apps, and streaming music. One section flexes as a fridge or freezer at the touch of a button.
Bedrooms & Bathrooms
Both bedrooms have balcony access and stunning and completely unobstructed views of the Dallas skyline.
Lots of closet space: Custom wood closets throughout the unit. All closets have soft close doors and drawers with automatic LED lighting.
Floating bathroom vanities with ambient lighting and LED mirror cabinets for optimal storage.
Smart toilet with bidet, autoflush, air dryer, and heated seat in both bathrooms.
Pre-wired and wall-mounted towel warmers, conveniently placed next to the shower.
More Spectacular Finishes
In-unit Laundry: Washer-dryer combo unit built into the cabinetry.
Tray ceilings with recessed downlights and ambient uplights throughout the unit for a sophisticated touch.
Modern Accent Wall & TV: Slatted wood accent wall with 65" Samsung smart TV, Soundbar, and a sleek 94" floating cabinet entertainment center. Pre-wired with direct Ethernet, instead of unstable WiFi.
Brand new windows and balcony doors with 1" double glass weather-lock insulation to prevent traffic and wind noise. Unfogged glass to enjoy the stunning view.
Semi-Furnished for Premium Comfort & Convenience
Entertainment center: 65" TV, Soundbar, and Floating Cabinet.
Dining Table (optional): Stylish round glass dining table with eight high chairs can be included.
Hidden ironing board with cabinet and mirror.
Blinds or curtain rods can be installed based on the tenant's preference
Bedside pendant lamps and ceiling fan in the master bedroom.
Kitchen Appliances: Fridge, Cooking Range with Oven & Air Fryer, Microwave, Dishwasher, and Wine Cooler
Building Amenities
24x7 Receptionist & Valet service for ultimate convenience
Onsite gym with premium equipment
Outdoor pool, tennis court, and fire pit
Library & quiet area to study or take meetings
Onsite coffee shop, cocktail bar, florist, salons, and more
For short-term renters, we offer a different rate and full furnishings, making it ideal for your needs. The prime location makes this a perfect place for professionals/ families relocating, on extended assignment, or just working remotely. Flexible lease terms are available with a minimum 30 day stay monthly rates can vary depending on the lease length and services provided. Inquire with us today for more exact pricing!
Apartment for rent
Accepts Zillow applications
$2,995/mo
6211 W Northwest Hwy APT 1007, Dallas, TX 75225
2beds
1,115sqft
Price may not include required fees and charges.
Apartment
Available now
No pets
Central air
In unit laundry
Attached garage parking
Heat pump
What's special
Modern accent wallBalcony doorsBalcony accessOpen floor planFloor-to-ceiling windowsTons of natural lightHigh-end finishes
- 34 days |
- -- |
- -- |
Travel times
Facts & features
Interior
Bedrooms & bathrooms
- Bedrooms: 2
- Bathrooms: 2
- Full bathrooms: 2
Heating
- Heat Pump
Cooling
- Central Air
Appliances
- Included: Dishwasher, Dryer, Microwave, Oven, Refrigerator, Washer
- Laundry: In Unit
Features
- Flooring: Hardwood
Interior area
- Total interior livable area: 1,115 sqft
Video & virtual tour
Property
Parking
- Parking features: Attached
- Has attached garage: Yes
- Details: Contact manager
Details
- Parcel number: 00000405392830000
Construction
Type & style
- Home type: Apartment
- Property subtype: Apartment
Building
Management
- Pets allowed: No
Community & HOA
Location
- Region: Dallas
Financial & listing details
- Lease term: 1 Year
Price history
| Date | Event | Price |
|---|---|---|
| 9/17/2025 | Price change | $2,995-11.9%$3/sqft |
Source: Zillow Rentals | ||
| 8/24/2025 | Listed for rent | $3,400-2.9%$3/sqft |
Source: Zillow Rentals | ||
| 8/16/2025 | Listing removed | $3,500$3/sqft |
Source: Zillow Rentals | ||
| 7/3/2025 | Price change | $3,500-9.7%$3/sqft |
Source: Zillow Rentals | ||
| 6/9/2025 | Price change | $3,875-10.9%$3/sqft |
Source: Zillow Rentals | ||
Neighborhood: Preston Hollow South
There are 3 available units in this apartment building

