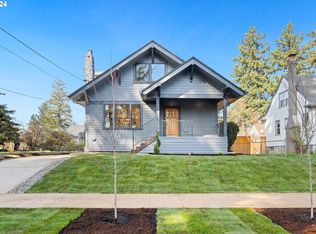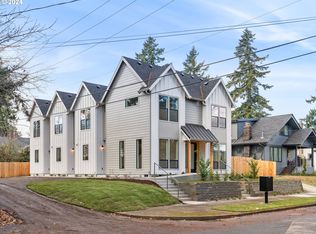Sold for $695,000 on 06/06/25
$695,000
6211 SE 44th Ave, Portland, OR 97206
4beds
1,584sqft
SingleFamily
Built in 1931
5,000 Square Feet Lot
$686,700 Zestimate®
$439/sqft
$2,917 Estimated rent
Home value
$686,700
$645,000 - $735,000
$2,917/mo
Zestimate® history
Loading...
Owner options
Explore your selling options
What's special
You'll love this charming 4 bedroom home in the heart of Woodstock, just a short walk to shops, dining, groceries, parks and schools. Tasteful remodel preserves original 1930s design and architecture. Features leaded glass built-ins, picture moldings and gleaming hardwoods. Gorgeous kitchen redo with quartz counters and stainless appliances. Great use of space with permitted finished basement, laundry room and plenty of storage. Oversized tuck under garage with additional driveway parking. New gutters and newly extended cedar fence surrounds expansive outdoor living space with patio and a multitude of flowers, shrubs and trees, including persimmons, plums, and berries.
Facts & features
Interior
Bedrooms & bathrooms
- Bedrooms: 4
- Bathrooms: 2
- Full bathrooms: 2
- Main level bathrooms: 1
Heating
- Forced air, Gas
Cooling
- Central
Appliances
- Included: Dishwasher, Dryer, Microwave, Range / Oven, Refrigerator, Washer
- Laundry: Laundry Room, Inside
Features
- Bedroom 4
- Flooring: Tile, Other, Hardwood, Linoleum / Vinyl
- Windows: Double Pane Windows, Vinyl Frames
- Basement: Finished
- Has fireplace: Yes
- Fireplace features: Wood Burning
Interior area
- Structure area source: Tax
- Total interior livable area: 1,584 sqft
Property
Parking
- Total spaces: 2
- Parking features: Garage - Attached, Off-street
Features
- Patio & porch: Patio, Porch
- Exterior features: Stucco
- Fencing: Fenced
Lot
- Size: 5,000 sqft
Details
- Parcel number: R313256
- Zoning: R5
Construction
Type & style
- Home type: SingleFamily
- Architectural style: English
Materials
- Roof: Composition
Condition
- Approximately
- Year built: 1931
Utilities & green energy
- Sewer: Public Sewer
- Water: Public
- Utilities for property: Natural Gas Connected, Cable Connected, Wireless
Green energy
- Green verification: Home Energy Score
Community & neighborhood
Location
- Region: Portland
Other
Other facts
- Sewer: Public Sewer
- WaterSource: Public
- FoundationDetails: Concrete Perimeter
- RoadSurfaceType: Paved
- Zoning: R5
- FireplaceYN: true
- Basement: Finished, Full
- GarageYN: true
- Appliances: Disposal, Electric Water Heater, Free-Standing Range, Free-Standing Refrigerator, Tank Water Heater
- AttachedGarageYN: true
- HeatingYN: true
- Utilities: Natural Gas Connected, Cable Connected, Wireless
- FireplaceFeatures: Wood Burning
- PatioAndPorchFeatures: Patio, Porch
- FireplacesTotal: 1
- ConstructionMaterials: Stucco
- Fencing: Fenced
- Roof: Composition
- WindowFeatures: Double Pane Windows, Vinyl Frames
- ArchitecturalStyle: English
- MainLevelBathrooms: 1
- FarmLandAreaUnits: Square Feet
- ParkingFeatures: Driveway, Attached, On Street, Extra Deep
- ExteriorFeatures: Yard, Garden, Raised Beds
- OpenParkingYN: true
- LivingAreaSource: Tax
- GreenBuildingVerificationType: Home Energy Score
- LaundryFeatures: Laundry Room, Inside
- InteriorFeatures: Bedroom 4
- RoomDiningRoomLevel: Main
- RoomKitchenLevel: Main
- RoomLivingRoomLevel: Main
- RoomBedroom2Level: Upper
- RoomBedroom3Level: Upper
- RoomBedroom4Level: Lower
- RoomBedroom5Level: Lower
- Flooring: Hardwood Floors, Cork Floor, Wood Floors
- RoomMasterBedroomLevel: Main
- BuildingAreaSource: Tax
- MlsStatus: Pending
- PropertyCondition: Approximately
- Heating: Forced Air - 95+%
- Road surface type: Paved
Price history
| Date | Event | Price |
|---|---|---|
| 6/6/2025 | Sold | $695,000+0.7%$439/sqft |
Source: Public Record | ||
| 4/25/2025 | Listed for sale | $690,000+4.5%$436/sqft |
Source: Owner | ||
| 7/15/2022 | Sold | $660,000+5.6%$417/sqft |
Source: | ||
| 6/15/2022 | Pending sale | $625,000$395/sqft |
Source: | ||
| 6/10/2022 | Listed for sale | $625,000+17.9%$395/sqft |
Source: | ||
Public tax history
| Year | Property taxes | Tax assessment |
|---|---|---|
| 2025 | $6,487 +3.7% | $240,740 +3% |
| 2024 | $6,254 +4% | $233,730 +3% |
| 2023 | $6,013 +2.2% | $226,930 +3% |
Find assessor info on the county website
Neighborhood: Woodstock
Nearby schools
GreatSchools rating
- 10/10Lewis Elementary SchoolGrades: K-5Distance: 0.2 mi
- 8/10Sellwood Middle SchoolGrades: 6-8Distance: 1.9 mi
- 7/10Cleveland High SchoolGrades: 9-12Distance: 1.8 mi
Schools provided by the listing agent
- Elementary: Lewis
- Middle: Sellwood
- High: Cleveland
Source: The MLS. This data may not be complete. We recommend contacting the local school district to confirm school assignments for this home.
Get a cash offer in 3 minutes
Find out how much your home could sell for in as little as 3 minutes with a no-obligation cash offer.
Estimated market value
$686,700
Get a cash offer in 3 minutes
Find out how much your home could sell for in as little as 3 minutes with a no-obligation cash offer.
Estimated market value
$686,700

