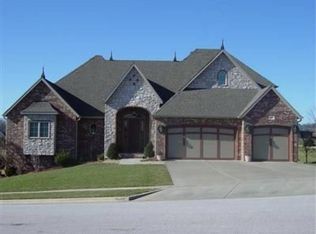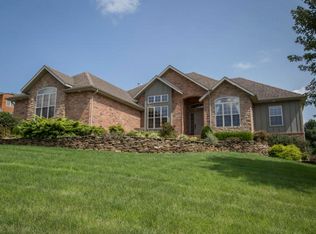Closed
Price Unknown
6211 S Riverbend Road, Springfield, MO 65810
5beds
5,235sqft
Single Family Residence
Built in 2004
0.34 Acres Lot
$757,900 Zestimate®
$--/sqft
$3,396 Estimated rent
Home value
$757,900
$690,000 - $834,000
$3,396/mo
Zestimate® history
Loading...
Owner options
Explore your selling options
What's special
Welcome to 6211 South Riverbend Road, a stunning custom-built Rick Ramsey home in the highly sought-after Rivercut subdivision. Sitting on the 14th fairway, this home offers incredible golf course views and top-notch craftsmanship. Located in the Kickapoo School District, it's the perfect blend of luxury, comfort, and prime location in one of Springfield's most desirable communities. Step inside, and you'll immediately notice the warmth of the hickory hardwood floors, soaring vaulted ceilings, and massive timber beams that give this home its unique character. The kitchen is a dream, featuring alder wood cabinets, granite countertops, stainless steel appliances, and a large walk-in pantry--perfect for both everyday living and entertaining. The hearth room, bathed in natural light, includes a gas fireplace with glass doors and a blower to keep things cozy. The primary suite on the main level is a true retreat, complete with a spa-like bath, double vanities, a walk-in closet, a jetted tub, and a separate shower. Two additional bedrooms, another full bath, formal dining, living room and eat-in kitchen complete the main floor. Downstairs, the walkout basement doesn't feel like a basement at all, thanks to 9-foot ceilings and oversized bedrooms. It also features a bar/kitchenette, a second gas fireplace, an office with a storm shelter, and tons of storage. Recent updates include new carpet upstairs and newly added wood flooring on the stairs. Other standout features include upstairs HVAC system installed 2019, central vacuum, 220V in the garage with pulldown to a floored attic, and a zoned sprinkler system for the lawn and flower beds. If you're looking for a home with incredible views, timeless style, and exceptional craftsmanship, this one is a must-see!
Zillow last checked: 8 hours ago
Listing updated: March 24, 2025 at 01:44pm
Listed by:
Tammy Bracker 417-343-2445,
Keller Williams,
Hannah Kelley 417-844-2343,
Keller Williams
Bought with:
Larry Hughes, 1999027993
Murney Associates - Primrose
Source: SOMOMLS,MLS#: 60288737
Facts & features
Interior
Bedrooms & bathrooms
- Bedrooms: 5
- Bathrooms: 3
- Full bathrooms: 3
Heating
- Central, Natural Gas
Cooling
- Central Air, Ceiling Fan(s)
Appliances
- Included: Electric Cooktop, Convection Oven, Gas Water Heater, Free-Standing Electric Oven, Microwave, Refrigerator, Disposal, Dishwasher
- Laundry: Main Level, W/D Hookup
Features
- High Speed Internet, Internet - Cable, Soaking Tub, Other Counters, Granite Counters, Beamed Ceilings, Tray Ceiling(s), High Ceilings, Walk-In Closet(s), Walk-in Shower, Central Vacuum
- Flooring: Carpet, Engineered Hardwood, Tile, Hardwood
- Windows: Double Pane Windows
- Basement: Walk-Out Access,Utility,Storage Space,Finished,Full
- Attic: Partially Finished,Pull Down Stairs
- Has fireplace: Yes
- Fireplace features: Insert, Blower Fan, Basement, Tile, Stone, Glass Doors, Den
Interior area
- Total structure area: 5,552
- Total interior livable area: 5,235 sqft
- Finished area above ground: 2,500
- Finished area below ground: 2,735
Property
Parking
- Total spaces: 3
- Parking features: Driveway, Garage Faces Front, Garage Door Opener
- Attached garage spaces: 3
- Has uncovered spaces: Yes
Features
- Levels: Two
- Stories: 2
- Patio & porch: Covered, Front Porch
- Fencing: Wrought Iron
- Has view: Yes
- View description: Golf Course
Lot
- Size: 0.34 Acres
- Features: Sprinklers In Front, On Golf Course, Sprinklers In Rear, Curbs
Details
- Parcel number: 1828201141
- Other equipment: Radon Mitigation System
Construction
Type & style
- Home type: SingleFamily
- Architectural style: Traditional
- Property subtype: Single Family Residence
Materials
- Brick
- Foundation: Block, Poured Concrete
- Roof: Composition
Condition
- Year built: 2004
Utilities & green energy
- Sewer: Public Sewer
- Water: Public
Community & neighborhood
Location
- Region: Springfield
- Subdivision: Rivercut
HOA & financial
HOA
- HOA fee: $720 annually
- Services included: Community Center, Walking Trails, Basketball Court, Pool
Other
Other facts
- Listing terms: Cash,VA Loan,FHA,Conventional
- Road surface type: Asphalt
Price history
| Date | Event | Price |
|---|---|---|
| 3/24/2025 | Sold | -- |
Source: | ||
| 3/13/2025 | Pending sale | $785,000$150/sqft |
Source: | ||
| 3/9/2025 | Price change | $785,000+16.3%$150/sqft |
Source: | ||
| 10/24/2021 | Pending sale | $675,000$129/sqft |
Source: | ||
| 10/15/2021 | Price change | $675,000-3.6%$129/sqft |
Source: | ||
Public tax history
| Year | Property taxes | Tax assessment |
|---|---|---|
| 2025 | $6,520 +3.4% | $126,540 +11.2% |
| 2024 | $6,303 +0.5% | $113,810 |
| 2023 | $6,270 +17.2% | $113,810 +14.4% |
Find assessor info on the county website
Neighborhood: 65810
Nearby schools
GreatSchools rating
- 6/10Mcbride Elementary SchoolGrades: PK-4Distance: 1.3 mi
- 8/10Cherokee Middle SchoolGrades: 6-8Distance: 3.1 mi
- 8/10Kickapoo High SchoolGrades: 9-12Distance: 4.3 mi
Schools provided by the listing agent
- Elementary: SGF-McBride/Wilson's Cre
- Middle: SGF-Cherokee
- High: SGF-Kickapoo
Source: SOMOMLS. This data may not be complete. We recommend contacting the local school district to confirm school assignments for this home.

