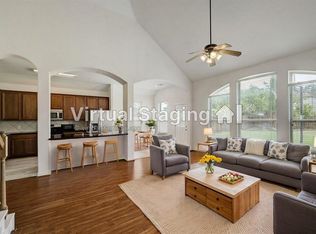Cul-de-sac location in the beautiful and much sought Canyon Gate at Cinco Ranch. Open, inviting and functional floor plan. This home has a beautiful flow with a full Dining Room and a large open Living Room that flows into the Kitchen. The ground floor is rounded out by the In-house Utility Room with Brand new Washing Machine & dryer, as well as a beautifully updated half-bathroom. Upstairs you have 4 good sized Bedrooms - anchored by a huge Primary Bedroom with sitting space. There are 3 full bathrooms that have been re-designed and exquisitely finished. There is also a Gameroom that can be used as a flex space. The Primary Bedroom has a large walk-in closet and a Bath and Shower in the Bathroom. All in all, this home is all that you have been looking for. Make it yours today!
Copyright notice - Data provided by HAR.com 2022 - All information provided should be independently verified.
House for rent
$2,900/mo
6211 Pebble Canyon Ct, Katy, TX 77450
4beds
2,996sqft
Price may not include required fees and charges.
Singlefamily
Available now
No pets
Electric
Electric dryer hookup laundry
2 Attached garage spaces parking
Propane
What's special
Beautifully updated half-bathroomFull dining roomFlex spaceLarge walk-in closetCul-de-sac locationIn-house utility room
- 95 days
- on Zillow |
- -- |
- -- |
Travel times
Start saving for your dream home
Consider a first-time homebuyer savings account designed to grow your down payment with up to a 6% match & 4.15% APY.
Facts & features
Interior
Bedrooms & bathrooms
- Bedrooms: 4
- Bathrooms: 4
- Full bathrooms: 3
- 1/2 bathrooms: 1
Heating
- Propane
Cooling
- Electric
Appliances
- Included: Dishwasher, Disposal, Dryer, Microwave, Oven, Refrigerator, Stove, Washer
- Laundry: Electric Dryer Hookup, In Unit, Washer Hookup
Features
- All Bedrooms Up, En-Suite Bath, Primary Bed - 1st Floor, Walk In Closet, Walk-In Closet(s)
- Flooring: Tile
Interior area
- Total interior livable area: 2,996 sqft
Property
Parking
- Total spaces: 2
- Parking features: Attached, Covered
- Has attached garage: Yes
- Details: Contact manager
Features
- Stories: 2
- Exterior features: All Bedrooms Up, Architecture Style: Contemporary/Modern, Attached, Back Yard, Electric Dryer Hookup, En-Suite Bath, Floor Covering: Brick, Flooring: Brick, Full Size, Garage Door Opener, Heating system: Butane, Lot Features: Back Yard, Subdivided, Pets - No, Primary Bed - 1st Floor, Subdivided, Trash, Walk In Closet, Walk-In Closet(s), Washer Hookup, Window Coverings
Details
- Parcel number: 2251010010570914
Construction
Type & style
- Home type: SingleFamily
- Property subtype: SingleFamily
Condition
- Year built: 1998
Community & HOA
Location
- Region: Katy
Financial & listing details
- Lease term: Long Term,12 Months
Price history
| Date | Event | Price |
|---|---|---|
| 5/12/2025 | Price change | $2,900-3.3%$1/sqft |
Source: | ||
| 4/25/2025 | Price change | $3,000-3.2%$1/sqft |
Source: | ||
| 4/3/2025 | Listed for rent | $3,100$1/sqft |
Source: | ||
| 2/10/2025 | Pending sale | $415,000$139/sqft |
Source: | ||
| 1/22/2025 | Price change | $415,000-1.2%$139/sqft |
Source: | ||
![[object Object]](https://photos.zillowstatic.com/fp/d849ec89407b01b945d2e07c1b6ef241-p_i.jpg)
