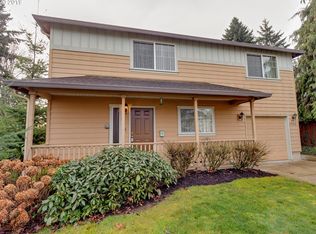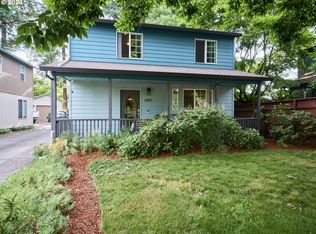Great home located on quiet neighborhood, minutes to park and restaurants. Perfect for first time home buyer. Attached single car garage and car port. Yard with sprinkler system. Living room with gas fireplace. Please call for showing appointment
This property is off market, which means it's not currently listed for sale or rent on Zillow. This may be different from what's available on other websites or public sources.

