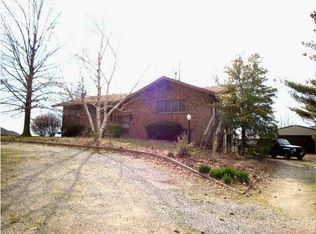Greer's Flooring just installed all new LVT Floors in kitchen, laundry & all bathrooms. Also, several rooms just repainted to make this home an easy one to move into! Custom-built home offering 6,000 square feet plus a 3,700 square foot walkout basement located on over 10 Acres! Home is surrounded by 2 ponds that really set off the outside appeal. The larger pond even features an Island with bridge. Over 11 acres all together and located on Ford Road convenient to Evansville's west side. The home has tall ceilings and supersized rooms throughout! All trim, doors & cabinets are Fehrenbacher. Pella windows throughout with built-in blinds. Solid oak hardwood floors throughout this home with custom touches in the foyer. Main floor master suite features double doors to a covered deck that overlooks the large pond. Two additional bedrooms are on the main floor with one functioning as a Guest Suite with it's own full bathroom, walk-in closet & exterior entrance. Upstairs features 4th & 5th bedrooms, a massive bonus room, full bathroom and a walk-in attic space that stretches 40 feet above the garage. Tons of living space is available on the main floor that gives you endless possibilities for your style. Home has two Geo-Thermal HVAC systems and an upstairs HVAC system, Air Purifier, 400 Amp System with Generac Whole House Generator and two Water Heaters. Huge Steel Framed Barn with lean-to, upstairs loft storage, half bathroom and is heated with a furnace. Additional Outbuilding on property for storage space.
This property is off market, which means it's not currently listed for sale or rent on Zillow. This may be different from what's available on other websites or public sources.

