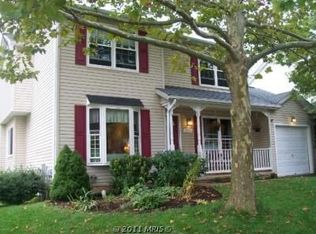Stunning and Move-In Ready! Dramatic Vaulted & Cathedral Ceilings in this Open, Flowing Transitional * Fantastic Remodeled Island Kitchen with Oak Flooring, Stylish Maple Cabinetry (soft-close drawers, pull-out shelving, bar pulls, trash drawer), Granite Counters, Stone Backsplash,& Stainless Steel Appliances * Breakfast Room with Industrial-Style Rotating Double Fan/Light Fixture and Slider to Huge Bi-Level Deck * Sunny, Vaulted Family Rom adjacent to Kitchen with Oak Flooring * Remodeled Powder Room with Espresso Vanity, Wainscoting & Oak Flooring * Cathedral MBR with Walk-In Closet * Recently Updated Upstairs Bathrooms with Espresso Vanities & Beautiful Tile Flooring * 17~ Walk-out Clubroom with Wood Stove, Stone Flooring & Wall,& Recessed Lighting * Office/ 4th BR(no window) with Door to 3rd Full BA * Great Lot with Bi-Level Deck backing to Community Walking Paths and close to Community Tot Lot * Welcoming Covered Front Porch * Planters for Your Garden!
This property is off market, which means it's not currently listed for sale or rent on Zillow. This may be different from what's available on other websites or public sources.
