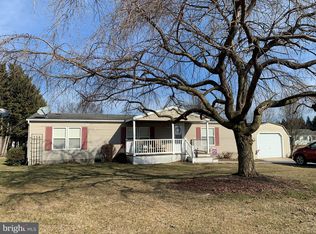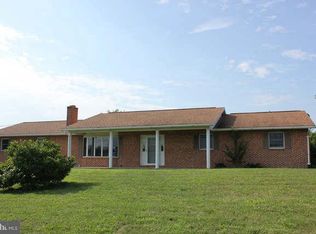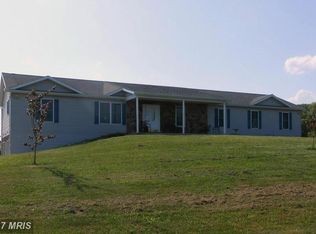Move in ready rancher in Tuscarora School District! Located in Peters Township on a dead end street, this property has all the space you need inside and out. With a nice long driveway leading up to the attached 2 car garage, parking is no problem. A flag pole in the front yard is already in the ground, and just needs new rope to be utilized. Around back you'll notice a large, fenced in yard with a shed, composit board deck, patio, etc all set up for you to move right in and enjoy some fall evenings around the fire pit. The patio is poured concrete and extra large, plus there's a sandbox beside for any kiddos in your life. Inside, the living room has a custom designed accent wall for that farmhouse chic touch and connects to the kitchen/dining area for a nice open concept floor plan. The luxury vinyl plank flooring makes for quick clean up and great durability. With a brand new, never used dishwasher, farmhouse style large sink, great subway tile backsplash and recently painted cabinets the kitchen looks modern and you'll love to show it off. Back the hall is a full bathroom, plus 3 bedrooms. In the bathroom, the shower has been redone into a custom tile shower but also has a double curb edge to give height for bath water for kids. Off of the kitchen area, there's a great laundry/mud room space for when you come in from the garage. Heading down into the basement, you'll first enter a large room that could be a playroom, second living room, etc which has brand new plank style carpet tile laid for a fresh feel. Through the French doors, there's another room that is finished out which would make a great home office, homeschooling space, or just extra storage. Around the corner the 1/2 bath makes the basement a convenient space to hang with your friends and family. Back the hall on the left is a room for a home office or den and potential for 4h bedroom if a second exit is added. Then on the right is an unfinished storage/utility space that also has an exterior basement entry. Other things you'll want to know: With public sewer, well water and high speed internet available, you'll have the best of living in the country while still being connected in. Central a/c will keep you cool in the summer. The basement is a Superior foundation adding extra strength and insulation to the home. New windows were installed by Renewal by Andersen in the front of the house. Heat pump was replaced about 5 years ago. Water softener just replaced in 2021. Garbage disposal replaced under kitchen sink.
This property is off market, which means it's not currently listed for sale or rent on Zillow. This may be different from what's available on other websites or public sources.


