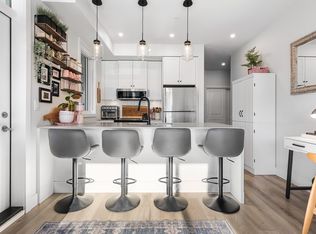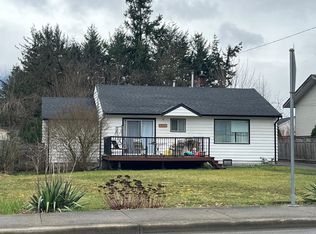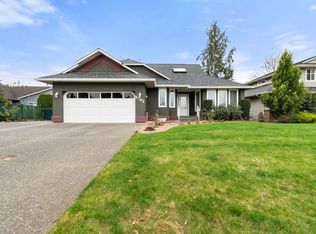This home is located at 6211 Chilliwack River Rd #14, Chilliwack, BC V2R 4M2.
This property is off market, which means it's not currently listed for sale or rent on Zillow. This may be different from what's available on other websites or public sources.



