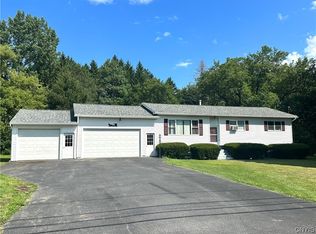Closed
$225,000
6211 Bartlett Rd, Rome, NY 13440
3beds
1,014sqft
Single Family Residence
Built in 1959
1.01 Acres Lot
$250,500 Zestimate®
$222/sqft
$1,840 Estimated rent
Home value
$250,500
$235,000 - $266,000
$1,840/mo
Zestimate® history
Loading...
Owner options
Explore your selling options
What's special
In the quaint countryside stood a meticulously maintained one-owner ranch. It sits on an oversized lot, with a pristine exterior and well-tended greenery. This home has an eat-in kitchen, bathed in natural light streaming through the windows. The living room is warm and bright. With every step, one could sense the care and love that had been poured into maintaining this dwelling. Three spacious bedrooms offer a place of serenity and peace. One full bath. Descending into the finished basement, one was welcomed by a grand stone fireplace. A 3-season sunroom, thoughtfully situated off the garage offers another peaceful retreat. The deck overlooks a private backyard. Gas hot water boiler heat w/ central air. New leaf filter gutters. A separate 2-stall heated garage also awaits...an ideal haven for a car enthusiast or a workshop for the creative soul.
Zillow last checked: 8 hours ago
Listing updated: October 27, 2023 at 07:54am
Listed by:
Julie A. Sestito 315-271-8644,
Hunt Real Estate ERA Rome
Bought with:
Samantha L. Foster, 10401343702
WEICHERT, REALTORS-TBG
Source: NYSAMLSs,MLS#: S1486894 Originating MLS: Mohawk Valley
Originating MLS: Mohawk Valley
Facts & features
Interior
Bedrooms & bathrooms
- Bedrooms: 3
- Bathrooms: 1
- Full bathrooms: 1
- Main level bathrooms: 1
- Main level bedrooms: 3
Heating
- Gas, Hot Water
Cooling
- Central Air
Appliances
- Included: Built-In Range, Built-In Oven, Exhaust Fan, Gas Cooktop, Gas Water Heater, Refrigerator, Range Hood, Washer
Features
- Eat-in Kitchen, Solid Surface Counters, Main Level Primary, Primary Suite, Workshop
- Flooring: Carpet, Laminate, Varies, Vinyl
- Basement: Full
- Number of fireplaces: 1
Interior area
- Total structure area: 1,014
- Total interior livable area: 1,014 sqft
Property
Parking
- Total spaces: 4
- Parking features: Attached, Detached, Garage
- Attached garage spaces: 4
Features
- Levels: One
- Stories: 1
- Exterior features: Blacktop Driveway
Lot
- Size: 1.01 Acres
- Dimensions: 204 x 196
Details
- Parcel number: 30680027400000010730000000
- Special conditions: Standard
Construction
Type & style
- Home type: SingleFamily
- Architectural style: Ranch
- Property subtype: Single Family Residence
Materials
- Vinyl Siding
- Foundation: Block
Condition
- Resale
- Year built: 1959
Utilities & green energy
- Sewer: Septic Tank
- Water: Well
Community & neighborhood
Location
- Region: Rome
Other
Other facts
- Listing terms: Cash,Conventional,FHA,USDA Loan,VA Loan
Price history
| Date | Event | Price |
|---|---|---|
| 10/26/2023 | Sold | $225,000-4.2%$222/sqft |
Source: | ||
| 9/1/2023 | Pending sale | $234,900$232/sqft |
Source: | ||
| 8/3/2023 | Listed for sale | $234,900$232/sqft |
Source: | ||
| 7/25/2023 | Pending sale | $234,900$232/sqft |
Source: | ||
Public tax history
| Year | Property taxes | Tax assessment |
|---|---|---|
| 2024 | -- | $68,000 |
| 2023 | -- | $68,000 |
| 2022 | -- | $68,000 |
Find assessor info on the county website
Neighborhood: 13440
Nearby schools
GreatSchools rating
- NADeforest A Hill Primary SchoolGrades: PK-2Distance: 3.9 mi
- 8/10Donald H Crane Junior/Senior High SchoolGrades: 7-12Distance: 3.9 mi
- 7/10Westmoreland Middle SchoolGrades: 3-6Distance: 3.9 mi
Schools provided by the listing agent
- District: Westmoreland
Source: NYSAMLSs. This data may not be complete. We recommend contacting the local school district to confirm school assignments for this home.
