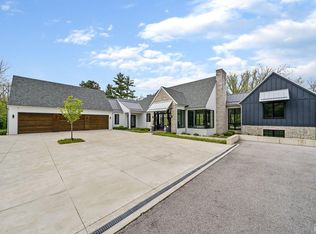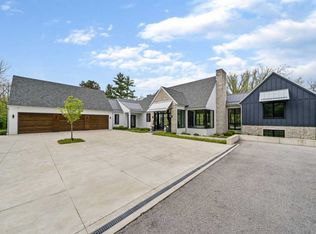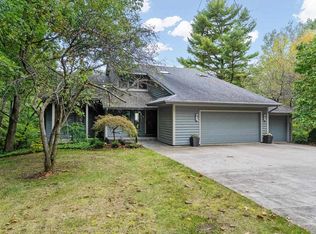Your own little slice of heaven located near some of the most valuable properties in Ft Wayne --- including a 50 acre / $30 million estate. This custom designed, 1 owner home sits on 5 private acres w/ a pond & a 32'X32' outbuilding. Inside you can enjoy the light & bright open concept with lots of Anderson windows & 6 sky lights. The 12X12 sun room, 14X17 screen porch & 2 separate decks expands your retreat areas. Some 2013 upgrades includes new Geothermal HVAC system, roof, H2O Heater & All New Kitchen & Primary Bathroom. The fabulous kitchen provides Heated Floors, Grabill Cabinets, Granite Counters, Stainless Steel Appliances including Warming Drawer, Instant Hot H2O, Wine Cooler & new microwave in 2021. The home was designed for the upstairs to be the total primary suite including the den. A 4th bedroom could easily be created by adding a closet or armoire in the den or in the lower level. The primary bath & 10X15 walk-in closet were designed to provide a chic / uncluttered space with heated floors & cabinet doors concealing your clothes. The unique Kohler 1 touch DTV technology shower control system offers custom settings for precisely controlling water temperature without using levers. Enjoy movie night in the walk-out lower level with stone gas log fireplace, pool table, cedar closet & full bath. Items that convey w/ the property are: Grill, Pool Table & Kitchen Art/Gears on tall wall. Hot tub worked properly when drained about 1.5 yrs ago & remains. Service technician recently cleaned entire unit & motor. This property is zoned A-1 providing more flexibility than property with restrictions. A-1 allows for personal preferences such as an outbuilding etc.
This property is off market, which means it's not currently listed for sale or rent on Zillow. This may be different from what's available on other websites or public sources.


