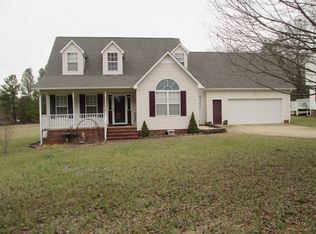A Car Collectors Dream with a huge 1500 sq ft garage with 3 bays plus an attached 2-car garage. Private estate with 4.9 Acres located outside of the City Limits! NO CITY TAXES!! Property has a beautiful long private driveway lined with crape myrtle trees leading to the home. Home faces the pasture next door is surrounded by trees. You can have that morning cup of coffee on the new covered back porch and enjoy the natural surroundings. Lots of room for a growing family. This home is MOVE IN READY with a ton of new updates in 2022 including the following: New Roof, New LVP Flooring throughout Main Level, New Paint throughout, Updated Bathrooms on Main Level, New Covered Back Porch, Updated Kitchen with New Countertops, New LVP Flooring, New Paint, New Sink & Faucet, New Ceiling Fans and Light Fixtures throughout home. Space galore!! Schools verified through www.greatschools.org.
This property is off market, which means it's not currently listed for sale or rent on Zillow. This may be different from what's available on other websites or public sources.
