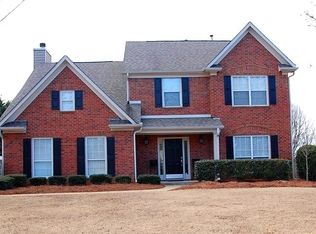Closed
Zestimate®
$400,000
6210 Spring Lake Dr, Flowery Branch, GA 30542
3beds
2,675sqft
Single Family Residence
Built in 1994
0.32 Acres Lot
$400,000 Zestimate®
$150/sqft
$2,604 Estimated rent
Home value
$400,000
$380,000 - $420,000
$2,604/mo
Zestimate® history
Loading...
Owner options
Explore your selling options
What's special
Can't miss home in Flowery Branch located in Four Seasons on Lanier! HOA includes swim, tennis, playground and sports fields for year around use and enjoyment. As soon as you step up to this 3 bed, 2.5 bath home you're greeted by well landscaped exterior and two car garage. Inside a two story foyer greets you with laminate flooring throughout. Family room at the center has tons of natural light and crown moulding. Private dining off the family room means seating for all. Kitchen includes stained cabinets, stainless steal appliances, island with breakfast bar, eat-in kitchen and feels open to the family room! Large primary on main with access to the back yard is a bonus. Double vanity sinks, separate tub/shower and walk in closet. Upstairs includes two bedrooms that share a full bath along with an open loft. Backyard is fully fenced flat and grassy with storage shed at the back! Tons of privacy and patio for entertaining. Top notch neighborhood and located around the corner from Lake Lanier with launch ramps and parks near by! Fantastic location and close to schools, shopping, parks, schools and more.
Zillow last checked: 8 hours ago
Listing updated: October 30, 2025 at 07:42am
Listed by:
Modern Traditions Realty Group 770-497-0000,
RE/MAX Center
Bought with:
Ryan Reed, 407559
RE/MAX Center
Source: GAMLS,MLS#: 10509402
Facts & features
Interior
Bedrooms & bathrooms
- Bedrooms: 3
- Bathrooms: 3
- Full bathrooms: 2
- 1/2 bathrooms: 1
- Main level bathrooms: 1
- Main level bedrooms: 1
Dining room
- Features: Seats 12+
Kitchen
- Features: Breakfast Area, Breakfast Bar, Breakfast Room
Heating
- Central, Forced Air
Cooling
- Ceiling Fan(s), Central Air
Appliances
- Included: Dishwasher, Microwave, Refrigerator
- Laundry: Other
Features
- Beamed Ceilings, Bookcases, Double Vanity, Master On Main Level, Other, Vaulted Ceiling(s), Walk-In Closet(s)
- Flooring: Laminate, Tile
- Windows: Double Pane Windows
- Basement: None
- Number of fireplaces: 1
- Common walls with other units/homes: No Common Walls
Interior area
- Total structure area: 2,675
- Total interior livable area: 2,675 sqft
- Finished area above ground: 2,675
- Finished area below ground: 0
Property
Parking
- Parking features: Garage, Garage Door Opener
- Has garage: Yes
Features
- Levels: Two
- Stories: 2
- Patio & porch: Patio
- Fencing: Back Yard,Fenced,Wood
- Body of water: None
Lot
- Size: 0.32 Acres
- Features: Level, Private
Details
- Additional structures: Shed(s)
- Parcel number: 08140 000009
Construction
Type & style
- Home type: SingleFamily
- Architectural style: Traditional
- Property subtype: Single Family Residence
Materials
- Stucco
- Foundation: Slab
- Roof: Composition
Condition
- Resale
- New construction: No
- Year built: 1994
Utilities & green energy
- Sewer: Public Sewer
- Water: Public
- Utilities for property: Cable Available, Electricity Available, High Speed Internet, Phone Available, Sewer Available, Underground Utilities, Water Available
Community & neighborhood
Community
- Community features: Playground, Pool, Tennis Court(s)
Location
- Region: Flowery Branch
- Subdivision: Four Seasons on Lanier
HOA & financial
HOA
- Has HOA: Yes
- HOA fee: $625 annually
- Services included: Swimming, Tennis
Other
Other facts
- Listing agreement: Exclusive Agency
Price history
| Date | Event | Price |
|---|---|---|
| 10/27/2025 | Sold | $400,000-7%$150/sqft |
Source: | ||
| 9/30/2025 | Pending sale | $429,900$161/sqft |
Source: | ||
| 8/1/2025 | Price change | $429,900-4.4%$161/sqft |
Source: | ||
| 7/1/2025 | Listed for sale | $449,900$168/sqft |
Source: | ||
| 6/25/2025 | Pending sale | $449,900$168/sqft |
Source: | ||
Public tax history
| Year | Property taxes | Tax assessment |
|---|---|---|
| 2024 | $4,114 +2.9% | $169,640 +6.7% |
| 2023 | $3,998 +14% | $159,000 +19.2% |
| 2022 | $3,505 +17.2% | $133,360 +24.7% |
Find assessor info on the county website
Neighborhood: 30542
Nearby schools
GreatSchools rating
- 5/10Flowery Branch Elementary SchoolGrades: PK-5Distance: 2.6 mi
- 3/10West Hall Middle SchoolGrades: 6-8Distance: 4.4 mi
- 4/10West Hall High SchoolGrades: 9-12Distance: 4.2 mi
Schools provided by the listing agent
- Elementary: Flowery Branch
- Middle: West Hall
- High: West Hall
Source: GAMLS. This data may not be complete. We recommend contacting the local school district to confirm school assignments for this home.
Get a cash offer in 3 minutes
Find out how much your home could sell for in as little as 3 minutes with a no-obligation cash offer.
Estimated market value
$400,000
Get a cash offer in 3 minutes
Find out how much your home could sell for in as little as 3 minutes with a no-obligation cash offer.
Estimated market value
$400,000
