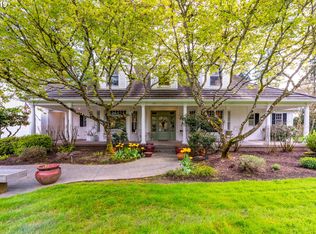Elegantly situated on 6+ level acres in desirable Wilhelm Farms, this Farmhouse inspired home has been thoughtfully updated with a nod to the past while embracing current trends. Comfortable and inviting with top quality finishes throughout. Fabulous remodeled kitchen opens to great room style family room with doors to wrap around porch, perfect for entertaining. Classic theater and soda shop, separate guest apt. Barn and pastures.
This property is off market, which means it's not currently listed for sale or rent on Zillow. This may be different from what's available on other websites or public sources.
