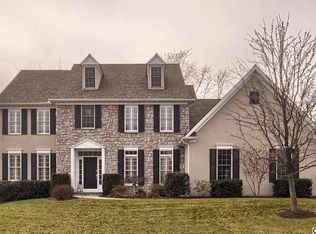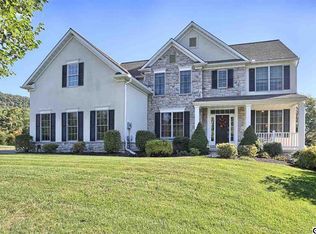Sold for $795,000 on 08/04/25
$795,000
6210 Run Cross Ln, Enola, PA 17025
4beds
3,726sqft
Single Family Residence
Built in 2006
0.53 Acres Lot
$804,800 Zestimate®
$213/sqft
$2,925 Estimated rent
Home value
$804,800
$748,000 - $869,000
$2,925/mo
Zestimate® history
Loading...
Owner options
Explore your selling options
What's special
Discover this beautifully designed 4-bedroom home with 2 full and 2 half baths, ideally located in the sought-after community of The Preserve in Hampden Township, Cumberland Valley School District. Set at the foothills of Blue Mountain, this home offers scenic mountain views and direct access to community walking paths—perfect for outdoor enthusiasts. The spacious master suite features dual walk-in closets, and the open-concept floor plan is enhanced by custom paint, rounded corners, and high-end finishes throughout. The upgraded kitchen is a chef’s dream, complete with stainless steel appliances, granite countertops, and hardwood and tile flooring. Step outside onto the large rear deck overlooking the peaceful backyard and walking trails—ideal for relaxing or entertaining. The fully finished walk-out basement includes a half bath and offers plenty of space for a home theater, game room, or gym. This home truly has it all—location, design, and comfort. Don’t miss your chance to see it!
Zillow last checked: 8 hours ago
Listing updated: August 05, 2025 at 02:31am
Listed by:
Divyang Patel 267-981-6696,
BrokersRealty.com World Headquarters
Bought with:
Lee Wolff, RB-0031037
Heroes Real Estate
Source: Bright MLS,MLS#: PACB2041430
Facts & features
Interior
Bedrooms & bathrooms
- Bedrooms: 4
- Bathrooms: 4
- Full bathrooms: 2
- 1/2 bathrooms: 2
- Main level bathrooms: 1
Primary bedroom
- Description: X
- Level: Upper
- Area: 225 Square Feet
- Dimensions: 14'11x14'9
Bedroom 1
- Description: X
- Level: Unspecified
Bedroom 2
- Description: X
- Level: Upper
- Area: 132 Square Feet
- Dimensions: 11'5x12'1
Bedroom 3
- Description: X
- Level: Upper
- Area: 1380 Square Feet
- Dimensions: 11'10x115
Bedroom 4
- Description: X
- Level: Upper
- Area: 156 Square Feet
- Dimensions: 13'3x12
Bedroom 5
- Description: X
- Level: Unspecified
Den
- Description: X
- Level: Unspecified
Dining room
- Description: X
- Level: Unspecified
- Area: 156 Square Feet
- Dimensions: 13'2x11'10
Family room
- Level: Unspecified
Game room
- Level: Unspecified
Kitchen
- Description: X
- Level: Unspecified
- Area: 192 Square Feet
- Dimensions: 11'9x15'9
Laundry
- Description: X
- Level: Unspecified
- Area: 165 Square Feet
- Dimensions: 15'1x11'4
Mud room
- Level: Unspecified
Mud room
- Level: Unspecified
Office
- Level: Unspecified
Office
- Level: Unspecified
Other
- Description: X
- Level: Unspecified
- Area: 132 Square Feet
- Dimensions: 11'7x11'1
Other
- Description: X
- Level: Main
- Area: 120 Square Feet
- Dimensions: 15x7'8
Other
- Description: X
- Level: Lower
- Area: 266 Square Feet
- Dimensions: 19x13'6
Heating
- Forced Air, Natural Gas
Cooling
- Central Air, Electric
Appliances
- Included: Oven/Range - Gas, Oven, Microwave, Dishwasher, Disposal, Refrigerator, Washer, Dryer, Surface Unit, Gas Water Heater
- Laundry: Laundry Room, Mud Room
Features
- Eat-in Kitchen, Formal/Separate Dining Room
- Basement: Partial,Walk-Out Access,Interior Entry,Partially Finished
- Has fireplace: No
Interior area
- Total structure area: 4,526
- Total interior livable area: 3,726 sqft
- Finished area above ground: 3,026
- Finished area below ground: 700
Property
Parking
- Parking features: Driveway, Off Street
- Has uncovered spaces: Yes
Accessibility
- Accessibility features: None
Features
- Levels: Two
- Stories: 2
- Patio & porch: Deck, Patio
- Pool features: None
Lot
- Size: 0.53 Acres
Details
- Additional structures: Above Grade, Below Grade
- Parcel number: 10113016049
- Zoning: RESIDENTIAL
- Special conditions: Standard
Construction
Type & style
- Home type: SingleFamily
- Architectural style: Traditional
- Property subtype: Single Family Residence
Materials
- Stone, Stucco, Stick Built
- Foundation: Active Radon Mitigation, Concrete Perimeter
- Roof: Composition
Condition
- Very Good
- New construction: No
- Year built: 2006
Utilities & green energy
- Electric: 200+ Amp Service
- Sewer: Public Sewer
- Water: Public
- Utilities for property: Cable Available
Community & neighborhood
Location
- Region: Enola
- Subdivision: The Preserve
- Municipality: HAMPDEN TWP
HOA & financial
HOA
- Has HOA: Yes
- HOA fee: $60 monthly
Other
Other facts
- Listing agreement: Exclusive Right To Sell
- Listing terms: Conventional,VA Loan,FHA,Cash
- Ownership: Fee Simple
Price history
| Date | Event | Price |
|---|---|---|
| 8/4/2025 | Sold | $795,000-1.8%$213/sqft |
Source: | ||
| 6/14/2025 | Pending sale | $809,900$217/sqft |
Source: | ||
| 6/5/2025 | Price change | $809,900-1.2%$217/sqft |
Source: | ||
| 5/16/2025 | Price change | $819,900-1.2%$220/sqft |
Source: | ||
| 5/2/2025 | Listed for sale | $829,900+72.9%$223/sqft |
Source: | ||
Public tax history
| Year | Property taxes | Tax assessment |
|---|---|---|
| 2025 | $7,119 +8% | $475,600 |
| 2024 | $6,589 +3.3% | $475,600 |
| 2023 | $6,377 +2.7% | $475,600 |
Find assessor info on the county website
Neighborhood: 17025
Nearby schools
GreatSchools rating
- 7/10Shaull El SchoolGrades: K-5Distance: 0.7 mi
- 8/10Mountain View Middle SchoolGrades: 6-8Distance: 2 mi
- 9/10Cumberland Valley High SchoolGrades: 9-12Distance: 5.1 mi
Schools provided by the listing agent
- Elementary: Shaull
- Middle: Mountain View
- High: Cumberland Valley
- District: Cumberland Valley
Source: Bright MLS. This data may not be complete. We recommend contacting the local school district to confirm school assignments for this home.

Get pre-qualified for a loan
At Zillow Home Loans, we can pre-qualify you in as little as 5 minutes with no impact to your credit score.An equal housing lender. NMLS #10287.

