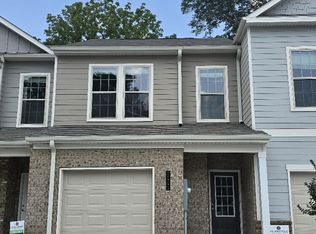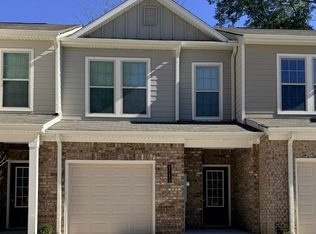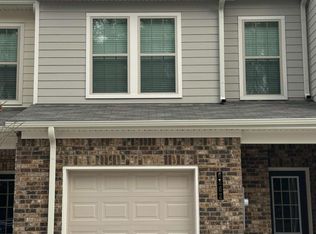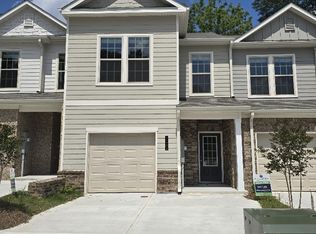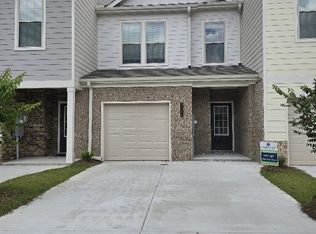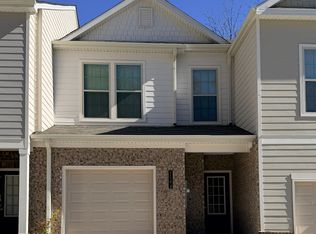6210 Ripple Way #90, Atlanta, GA 30349
What's special
- 68 days |
- 36 |
- 1 |
Zillow last checked: 8 hours ago
Listing updated: December 30, 2025 at 04:16pm
Kyesia Green 678-215-5749,
PBG Built Realty
Travel times
Schedule tour
Facts & features
Interior
Bedrooms & bathrooms
- Bedrooms: 3
- Bathrooms: 3
- Full bathrooms: 2
- 1/2 bathrooms: 1
Rooms
- Room types: Foyer, Laundry
Kitchen
- Features: Kitchen Island, Pantry, Solid Surface Counters
Heating
- Electric, Central
Cooling
- Electric, Central Air
Appliances
- Included: Dishwasher, Disposal, Electric Water Heater, Microwave, Stainless Steel Appliance(s)
- Laundry: Laundry Closet, In Hall
Features
- Double Vanity, Soaking Tub, Roommate Plan, Tile Bath
- Flooring: Carpet, Other
- Basement: None
- Has fireplace: No
- Common walls with other units/homes: 2+ Common Walls
Interior area
- Total structure area: 0
- Finished area above ground: 0
- Finished area below ground: 0
Property
Parking
- Total spaces: 3
- Parking features: Attached, Garage
- Has attached garage: Yes
Features
- Levels: Two
- Stories: 2
Lot
- Features: None
Details
- Parcel number: 0.0
Construction
Type & style
- Home type: Townhouse
- Architectural style: Contemporary
- Property subtype: Townhouse
- Attached to another structure: Yes
Materials
- Other
- Foundation: Slab
- Roof: Composition
Condition
- Under Construction
- New construction: Yes
- Year built: 2024
Details
- Builder name: Peachtree Building Group
- Warranty included: Yes
Utilities & green energy
- Electric: 220 Volts
- Sewer: Public Sewer
- Water: Public
- Utilities for property: Electricity Available, Sewer Connected, Sewer Available, Phone Available, Underground Utilities
Community & HOA
Community
- Features: Near Public Transport, Walk To Schools, Sidewalks, Street Lights
- Security: Smoke Detector(s)
- Subdivision: Morning Creek Forest
HOA
- Has HOA: Yes
- Services included: Maintenance Grounds
- HOA fee: $50 annually
Location
- Region: Atlanta
Financial & listing details
- Annual tax amount: $999
- Date on market: 11/8/2025
- Cumulative days on market: 67 days
- Listing agreement: Exclusive Right To Sell
- Electric utility on property: Yes
About the community
Source: Peachtree Building Group
18 homes in this community
Available homes
| Listing | Price | Bed / bath | Status |
|---|---|---|---|
Current home: 6210 Ripple Way #90 | $272,003 | 3 bed / 3 bath | Available |
| 6120 Ripple Way #46 | $269,003 | 3 bed / 3 bath | Available |
| 6202 Ripple Way #88 | $271,003 | 3 bed / 3 bath | Available |
| 3405 Ripple Loop #127 | $272,003 | 3 bed / 3 bath | Available |
| 6190 Ripple Way #85 | $272,003 | 3 bed / 3 bath | Available |
| 6198 Ripple Way #87 | $272,003 | 3 bed / 3 bath | Available |
| 6178 Ripple Way #82 | $275,736 | 3 bed / 3 bath | Available |
| 6178 Ripple Way S | $275,736 | 3 bed / 3 bath | Available |
| 6194 Ripple Way #86 | $276,033 | 3 bed / 3 bath | Available |
| 6120 Ripple Way S | $269,003 | 3 bed / 3 bath | Under construction |
| 6202 Ripple Way S | $271,003 | 3 bed / 3 bath | Under construction |
| 3405 Ripple Loop S | $272,003 | 3 bed / 3 bath | Under construction |
| 6162 Ripple Way S | $272,003 | 3 bed / 3 bath | Under construction |
| 6190 Ripple Way S | $272,003 | 3 bed / 3 bath | Under construction |
| 6198 Ripple Way S | $272,003 | 3 bed / 3 bath | Under construction |
| 6210 Ripple Way S | $272,003 | 3 bed / 3 bath | Under construction |
| 6194 Ripple Way S | $276,033 | 3 bed / 3 bath | Under construction |
| 6162 Ripple Way #78 | $272,003 | 3 bed / 3 bath | Pending |
Source: Peachtree Building Group
Contact agent
By pressing Contact agent, you agree that Zillow Group and its affiliates, and may call/text you about your inquiry, which may involve use of automated means and prerecorded/artificial voices. You don't need to consent as a condition of buying any property, goods or services. Message/data rates may apply. You also agree to our Terms of Use. Zillow does not endorse any real estate professionals. We may share information about your recent and future site activity with your agent to help them understand what you're looking for in a home.
Learn how to advertise your homesEstimated market value
$272,100
$258,000 - $286,000
$2,256/mo
Price history
| Date | Event | Price |
|---|---|---|
| 11/13/2025 | Price change | $272,003-1.8% |
Source: | ||
| 11/8/2025 | Price change | $277,003+0.4% |
Source: | ||
| 10/29/2025 | Price change | $276,003-0.4% |
Source: | ||
| 10/22/2025 | Price change | $277,003-3.5% |
Source: | ||
| 8/9/2025 | Price change | $287,003+0.3% |
Source: | ||
Public tax history
Monthly payment
Neighborhood: 30349
Nearby schools
GreatSchools rating
- 5/10Feldwood Elementary SchoolGrades: PK-5Distance: 1 mi
- 5/10Woodland Middle SchoolGrades: 6-8Distance: 5.6 mi
- 3/10Banneker High SchoolGrades: 9-12Distance: 1.1 mi
Schools provided by the MLS
- Elementary: Feldwood
- Middle: Woodland
- High: Banneker
Source: GAMLS. This data may not be complete. We recommend contacting the local school district to confirm school assignments for this home.
