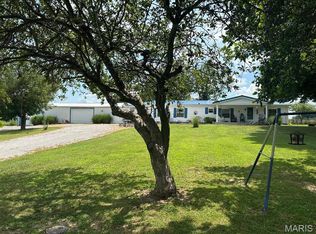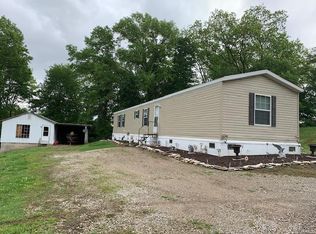Closed
Listing Provided by:
Jennifer Greer 636-856-7236,
Coldwell Banker Brown Realtors
Bought with: Coldwell Banker Brown Realtors
$200,000
6210 Nathan Rd, Evansville, IL 62242
3beds
1,512sqft
Single Family Residence
Built in 2017
7.07 Acres Lot
$237,700 Zestimate®
$132/sqft
$1,672 Estimated rent
Home value
$237,700
$216,000 - $259,000
$1,672/mo
Zestimate® history
Loading...
Owner options
Explore your selling options
What's special
This impressive home has an airy open floor plan, perfect for entertaining. Each bedroom is equipped with
its own spacious walk-in closet. The large master suite features a double vanity sink and a sizable walk-in
closet for all your storage needs. The kitchen is a chef's delight, complete with stainless-steel appliances, a
convenient peninsula, and ample cabinet space. And let's not forget about the 7-acre lot, complete with a
versatile 40x40 pole barn and a charming chicken coop. This home truly has it all! Lot Size and Taxes Paid reflect both Parcels. Additional Rooms: Mud Room
Zillow last checked: 8 hours ago
Listing updated: April 28, 2025 at 05:32pm
Listing Provided by:
Jennifer Greer 636-856-7236,
Coldwell Banker Brown Realtors
Bought with:
Jennifer Greer, 475195994
Coldwell Banker Brown Realtors
Source: MARIS,MLS#: 23056855 Originating MLS: Southwestern Illinois Board of REALTORS
Originating MLS: Southwestern Illinois Board of REALTORS
Facts & features
Interior
Bedrooms & bathrooms
- Bedrooms: 3
- Bathrooms: 2
- Full bathrooms: 2
- Main level bathrooms: 2
- Main level bedrooms: 3
Primary bedroom
- Features: Floor Covering: Vinyl, Wall Covering: Some
- Level: Main
- Area: 195
- Dimensions: 15x13
Bedroom
- Features: Floor Covering: Vinyl, Wall Covering: Some
- Level: Main
- Area: 156
- Dimensions: 13x12
Bedroom
- Features: Floor Covering: Vinyl, Wall Covering: Some
- Level: Main
- Area: 156
- Dimensions: 13x12
Primary bathroom
- Features: Floor Covering: Vinyl, Wall Covering: Some
- Level: Main
- Area: 81
- Dimensions: 9x9
Bathroom
- Features: Floor Covering: Vinyl, Wall Covering: Some
- Level: Main
- Area: 54
- Dimensions: 9x6
Dining room
- Features: Floor Covering: Vinyl, Wall Covering: Some
- Level: Main
- Area: 108
- Dimensions: 12x9
Kitchen
- Features: Floor Covering: Vinyl, Wall Covering: Some
- Level: Main
- Area: 144
- Dimensions: 12x12
Laundry
- Features: Floor Covering: Vinyl, Wall Covering: Some
- Level: Main
- Area: 72
- Dimensions: 12x6
Living room
- Features: Floor Covering: Vinyl, Wall Covering: Some
- Level: Main
- Area: 192
- Dimensions: 16x12
Heating
- Natural Gas, Heat Pump
Cooling
- Heat Pump
Appliances
- Included: Gas Water Heater, Dishwasher, Dryer, Electric Cooktop, Microwave, Stainless Steel Appliance(s), Washer
- Laundry: Main Level
Features
- Open Floorplan, Walk-In Closet(s), Breakfast Bar, Kitchen Island, Dining/Living Room Combo, Double Vanity
- Basement: None
- Has fireplace: No
- Fireplace features: None
Interior area
- Total structure area: 1,512
- Total interior livable area: 1,512 sqft
- Finished area above ground: 1,512
- Finished area below ground: 0
Property
Features
- Levels: One
Lot
- Size: 7.07 Acres
- Dimensions: 7.07 acres
Details
- Additional structures: Pole Barn(s)
- Parcel number: 1401601700
- Special conditions: Standard
Construction
Type & style
- Home type: SingleFamily
- Architectural style: Traditional
- Property subtype: Single Family Residence
Materials
- Vinyl Siding
Condition
- Year built: 2017
Utilities & green energy
- Sewer: Septic Tank
- Water: Public
Community & neighborhood
Location
- Region: Evansville
- Subdivision: Not In Subdivision
Other
Other facts
- Listing terms: Cash,Conventional,FHA,VA Loan
- Ownership: Private
- Road surface type: Gravel
Price history
| Date | Event | Price |
|---|---|---|
| 12/15/2023 | Sold | $200,000-7%$132/sqft |
Source: | ||
| 10/26/2023 | Contingent | $215,000$142/sqft |
Source: | ||
| 10/16/2023 | Price change | $215,000-4.4%$142/sqft |
Source: | ||
| 9/21/2023 | Listed for sale | $225,000+50%$149/sqft |
Source: | ||
| 11/27/2019 | Sold | $150,000$99/sqft |
Source: | ||
Public tax history
| Year | Property taxes | Tax assessment |
|---|---|---|
| 2024 | $2,169 -0.5% | $52,285 +14.5% |
| 2023 | $2,180 +5.6% | $45,645 +15.3% |
| 2022 | $2,064 -7.5% | $39,600 +4.3% |
Find assessor info on the county website
Neighborhood: 62242
Nearby schools
GreatSchools rating
- 3/10Evansville Attendance CenterGrades: K-8Distance: 0.3 mi
- 3/10Sparta High SchoolGrades: 9-12Distance: 12.6 mi
- 5/10Sparta Lincoln SchoolGrades: PK-8Distance: 12.6 mi
Schools provided by the listing agent
- Elementary: Sparta Dist 140
- Middle: Sparta Dist 140
- High: Sparta
Source: MARIS. This data may not be complete. We recommend contacting the local school district to confirm school assignments for this home.
Get pre-qualified for a loan
At Zillow Home Loans, we can pre-qualify you in as little as 5 minutes with no impact to your credit score.An equal housing lender. NMLS #10287.

