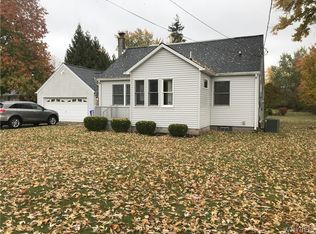Closed
$230,000
6210 Dale Rd, Newfane, NY 14108
4beds
1,152sqft
Farm, Single Family Residence
Built in 1946
1.6 Acres Lot
$253,800 Zestimate®
$200/sqft
$2,098 Estimated rent
Home value
$253,800
$221,000 - $289,000
$2,098/mo
Zestimate® history
Loading...
Owner options
Explore your selling options
What's special
Absolutely charming country home with some land! 4 bedroom 1.5 bath house with full dry basement, outdoor patio, 2.5 car garage and over 1.6 acres of land! Home lives VERY large for its modest footprint. Living room, formal dining, light filled kitchen with granite countertops, two first floor bedrooms and first floor full bath. One bedroom is used as the laundry center and can be easily converted back or kept as is for convenience. Upstairs has family room and two additional bedrooms with a half bath. Lovingly cared for and maintained, full dry basement, forced air heat, central air and is on public water and sewer. Brand new front steps! Kitchen appliances and first floor washer and dryer stay. Furnace, ac, hwt, electric, roof all 2019, washer dryer 2021, fridge 2023, garbage disposal 2019. Nothing to do but move in! Showings begin Thursday July 25 at 10:00AM with offers to be reviewed beginning Wednesday July 31 at 12 Noon. Two open houses! Saturday July 27 11:00AM-1:00PM and Sunday July 28, 1:00PM-3:00PM.
Zillow last checked: 8 hours ago
Listing updated: October 08, 2024 at 09:55am
Listed by:
Steven Nagowski 716-221-0013,
Keller Williams Realty WNY
Bought with:
Sylvia Bauer, 10401295702
Howard Hanna
Source: NYSAMLSs,MLS#: B1554567 Originating MLS: Buffalo
Originating MLS: Buffalo
Facts & features
Interior
Bedrooms & bathrooms
- Bedrooms: 4
- Bathrooms: 2
- Full bathrooms: 1
- 1/2 bathrooms: 1
- Main level bathrooms: 1
- Main level bedrooms: 2
Heating
- Gas, Forced Air
Cooling
- Central Air
Appliances
- Included: Dryer, Dishwasher, Disposal, Gas Oven, Gas Range, Gas Water Heater, Refrigerator, Washer
- Laundry: In Basement, Main Level
Features
- Granite Counters, Bedroom on Main Level, Main Level Primary
- Flooring: Ceramic Tile, Hardwood, Varies
- Basement: Full
- Has fireplace: No
Interior area
- Total structure area: 1,152
- Total interior livable area: 1,152 sqft
Property
Parking
- Total spaces: 2
- Parking features: Detached, Electricity, Garage
- Garage spaces: 2
Features
- Exterior features: Blacktop Driveway
Lot
- Size: 1.60 Acres
- Dimensions: 134 x 553
- Features: Rectangular, Rectangular Lot, Residential Lot
Details
- Parcel number: 2928000530000002053000
- Special conditions: Standard
Construction
Type & style
- Home type: SingleFamily
- Architectural style: Colonial,Farmhouse,Two Story,Traditional
- Property subtype: Farm, Single Family Residence
Materials
- Aluminum Siding, Steel Siding, Copper Plumbing
- Foundation: Block
- Roof: Asphalt
Condition
- Resale
- Year built: 1946
Utilities & green energy
- Electric: Circuit Breakers
- Sewer: Connected
- Water: Connected, Public
- Utilities for property: Sewer Connected, Water Connected
Community & neighborhood
Location
- Region: Newfane
Other
Other facts
- Listing terms: Cash,Conventional,FHA,VA Loan
Price history
| Date | Event | Price |
|---|---|---|
| 9/9/2024 | Sold | $230,000+21.1%$200/sqft |
Source: | ||
| 8/1/2024 | Pending sale | $190,000$165/sqft |
Source: | ||
| 7/24/2024 | Listed for sale | $190,000+13.1%$165/sqft |
Source: | ||
| 12/23/2021 | Sold | $168,000+3.1%$146/sqft |
Source: | ||
| 10/15/2021 | Pending sale | $163,000$141/sqft |
Source: | ||
Public tax history
| Year | Property taxes | Tax assessment |
|---|---|---|
| 2024 | -- | $68,000 |
| 2023 | -- | $68,000 |
| 2022 | -- | $68,000 |
Find assessor info on the county website
Neighborhood: 14108
Nearby schools
GreatSchools rating
- 6/10Newfane Elementary SchoolGrades: K-4Distance: 0.3 mi
- 5/10Newfane Middle SchoolGrades: 5-9Distance: 1.1 mi
- 7/10Newfane Senior High SchoolGrades: 6-12Distance: 1.2 mi
Schools provided by the listing agent
- Middle: Newfane Middle
- High: Newfane Senior High
- District: Newfane
Source: NYSAMLSs. This data may not be complete. We recommend contacting the local school district to confirm school assignments for this home.
