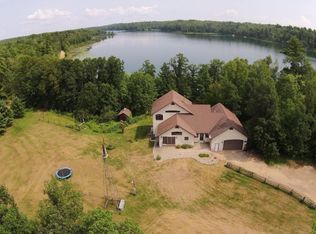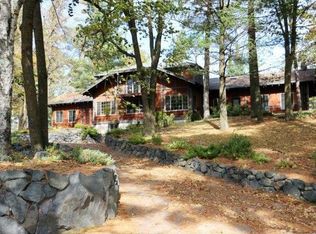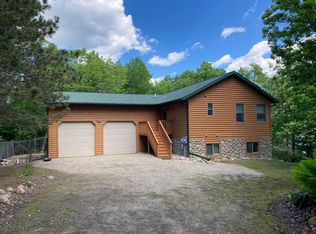This 3 bedroom 3 bath home, w/Lakefront living in a quiet setting giving you the "Up North" feel. The spacious kitchen/dining area has plenty of room to entertain. Stone fireplace,Accent windows,Natural woodwork. Lower Level extra kitchen w/walk-in cooler.
This property is off market, which means it's not currently listed for sale or rent on Zillow. This may be different from what's available on other websites or public sources.



