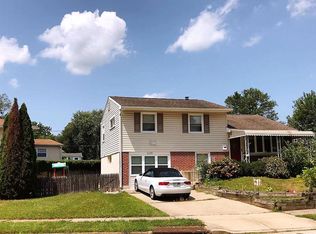Sold for $314,900
$314,900
621 Wynnbrook Rd, Secane, PA 19018
3beds
1,464sqft
Single Family Residence
Built in 1954
5,227 Square Feet Lot
$329,100 Zestimate®
$215/sqft
$2,342 Estimated rent
Home value
$329,100
$296,000 - $365,000
$2,342/mo
Zestimate® history
Loading...
Owner options
Explore your selling options
What's special
Look no further! This well maintained split-level home, located on a quiet street, offers the perfect blend of comfort, style, and convenience. Just a short walk to Secane Train Station and local shopping, this home features numerous upgrades and ample living space. Step inside to find a bright and inviting living Room with recessed lighting, a coat closet, and an electric fireplace with a beautiful stone surround. The formal Dining Room offers easy access to a large deck with vinyl railing, overlooking a spacious backyard—ideal for entertaining or enjoying the outdoors. The updated Kitchen is a chef's delight, featuring beautiful wood cabinetry, a gas stove, dishwasher, and a stainless steel sink, all with plenty of counter space. The lower-level family Room is perfect for relaxing or entertaining, complete with an electric stone fireplace. A Laundry Room and Powder Room are conveniently located on this level, with access to the garage and an exterior door leading to the backyard. Upstairs, you'll find three spacious Bedrooms, including a Main Bedroom with a double mirrored closet. The additional bedrooms offer plenty of closet space and room to grow. A newly renovated center hall bathroom with a luxurious jacuzzi tub completes the upstairs. This home also offers a walk-up floored attic for additional storage and a partially finished basement, providing even more living options. Additional upgrades include replacement windows, newer A/C, hardwood flooring throughout the first and second floors, and gas heat. With its prime location, ample living space, and thoughtful upgrades, this home is move-in ready and waiting for you to make it your own. Schedule your tour today!
Zillow last checked: 8 hours ago
Listing updated: January 30, 2025 at 06:43am
Listed by:
Chris McGarry 610-742-1948,
Coldwell Banker Realty,
Co-Listing Agent: Robert C Hoopes 610-348-3978,
Coldwell Banker Realty
Bought with:
Jennie Eisenhower, RS354226
Compass RE
Source: Bright MLS,MLS#: PADE2080412
Facts & features
Interior
Bedrooms & bathrooms
- Bedrooms: 3
- Bathrooms: 2
- Full bathrooms: 1
- 1/2 bathrooms: 1
Basement
- Area: 164
Heating
- Forced Air, Natural Gas
Cooling
- Central Air, Natural Gas
Appliances
- Included: Dishwasher, Oven/Range - Gas, Gas Water Heater
- Laundry: In Basement, Laundry Room
Features
- Dining Area, Recessed Lighting, Formal/Separate Dining Room, Floor Plan - Traditional, Bathroom - Tub Shower
- Flooring: Wood
- Basement: Partial
- Number of fireplaces: 1
- Fireplace features: Electric, Stone
Interior area
- Total structure area: 1,464
- Total interior livable area: 1,464 sqft
- Finished area above ground: 1,300
- Finished area below ground: 164
Property
Parking
- Total spaces: 3
- Parking features: Garage Faces Front, Attached, Driveway, On Street
- Attached garage spaces: 1
- Uncovered spaces: 2
Accessibility
- Accessibility features: None
Features
- Levels: Multi/Split,One and One Half
- Stories: 1
- Patio & porch: Deck, Patio
- Exterior features: Sidewalks
- Pool features: None
- Fencing: Full
Lot
- Size: 5,227 sqft
- Dimensions: 60.00 x 100.00
Details
- Additional structures: Above Grade, Below Grade
- Parcel number: 16130402600
- Zoning: RESIDENTIAL
- Special conditions: Standard
Construction
Type & style
- Home type: SingleFamily
- Property subtype: Single Family Residence
Materials
- Vinyl Siding, Aluminum Siding
- Foundation: Block
Condition
- New construction: No
- Year built: 1954
Utilities & green energy
- Electric: 100 Amp Service
- Sewer: Public Sewer
- Water: Public
Community & neighborhood
Location
- Region: Secane
- Subdivision: None Available
- Municipality: UPPER DARBY TWP
Other
Other facts
- Listing agreement: Exclusive Right To Sell
- Ownership: Fee Simple
Price history
| Date | Event | Price |
|---|---|---|
| 1/30/2025 | Sold | $314,900$215/sqft |
Source: | ||
| 12/24/2024 | Contingent | $314,900$215/sqft |
Source: | ||
| 12/17/2024 | Listed for sale | $314,900$215/sqft |
Source: | ||
| 12/10/2024 | Contingent | $314,900$215/sqft |
Source: | ||
| 12/4/2024 | Listed for sale | $314,900+79.9%$215/sqft |
Source: | ||
Public tax history
| Year | Property taxes | Tax assessment |
|---|---|---|
| 2025 | $7,228 +3.5% | $165,130 |
| 2024 | $6,984 +1% | $165,130 |
| 2023 | $6,918 +2.8% | $165,130 |
Find assessor info on the county website
Neighborhood: 19018
Nearby schools
GreatSchools rating
- 5/10Primos El SchoolGrades: K-5Distance: 0.6 mi
- 2/10Drexel Hill Middle SchoolGrades: 6-8Distance: 3 mi
- 3/10Upper Darby Senior High SchoolGrades: 9-12Distance: 3.1 mi
Schools provided by the listing agent
- Elementary: Westbrook Park
- Middle: Drexel Hll
- High: Upper Darby Senior
- District: Upper Darby
Source: Bright MLS. This data may not be complete. We recommend contacting the local school district to confirm school assignments for this home.
Get pre-qualified for a loan
At Zillow Home Loans, we can pre-qualify you in as little as 5 minutes with no impact to your credit score.An equal housing lender. NMLS #10287.
