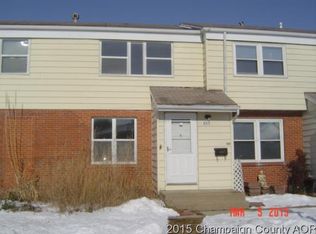Closed
$50,000
621 Willow Pond Rd #1, Rantoul, IL 61866
2beds
1,050sqft
Condominium, Single Family Residence
Built in 1964
-- sqft lot
$72,800 Zestimate®
$48/sqft
$826 Estimated rent
Home value
$72,800
$63,000 - $84,000
$826/mo
Zestimate® history
Loading...
Owner options
Explore your selling options
What's special
TWO BEDROOM, 1.5 BATHROOMS, LIVING ROOM, DINING ROOM, LAUNDRY ROOM AND KITCHEN. BEDROOMS AND FULL BATH ON UPPER LEVEL SOME NEWER WINDOWS IN 2018, NEWER FURNACE AND AC UNIT. FULLY CARPETED. END UNIT OF SIX UNITS IN THE BUILDING. SMALL STORAGE BLDG BY BACK DOOR HOA DUES OF $85.00 PER MONTH TAKES CARE OF EXTERIOR BUILDING MANTENANCE, AND ALL YARD MAINTRNANCE OWNER IS AN ACTIVE REAL ESTATE BROKER
Zillow last checked: 8 hours ago
Listing updated: July 27, 2023 at 07:20am
Listing courtesy of:
Herman Fogal 217-840-1941,
REALTY 2000,INC
Bought with:
Herman Fogal
REALTY 2000,INC
Source: MRED as distributed by MLS GRID,MLS#: 11806941
Facts & features
Interior
Bedrooms & bathrooms
- Bedrooms: 2
- Bathrooms: 2
- Full bathrooms: 1
- 1/2 bathrooms: 1
Primary bedroom
- Features: Flooring (Carpet), Bathroom (Full)
- Level: Second
- Area: 143 Square Feet
- Dimensions: 13X11
Bedroom 2
- Features: Flooring (Carpet)
- Level: Second
- Area: 100 Square Feet
- Dimensions: 10X10
Dining room
- Features: Flooring (Carpet)
- Level: Main
- Area: 120 Square Feet
- Dimensions: 12X10
Kitchen
- Features: Kitchen (Galley), Flooring (Vinyl)
- Level: Main
- Area: 90 Square Feet
- Dimensions: 10X9
Laundry
- Features: Flooring (Vinyl)
- Level: Main
- Area: 48 Square Feet
- Dimensions: 8X6
Living room
- Features: Flooring (Carpet)
- Level: Main
- Area: 180 Square Feet
- Dimensions: 15X12
Heating
- Natural Gas
Cooling
- Central Air
Appliances
- Included: Range, Dishwasher, Refrigerator, Washer, Dryer, Gas Water Heater
- Laundry: Washer Hookup, Main Level, Electric Dryer Hookup, In Unit
Features
- Separate Dining Room, Pantry
- Doors: Storm Door(s)
- Basement: Crawl Space
- Common walls with other units/homes: End Unit
Interior area
- Total structure area: 1,059
- Total interior livable area: 1,050 sqft
- Finished area below ground: 0
Property
Parking
- Total spaces: 4
- Parking features: Asphalt, Unassigned, Off Street, On Site, Other
Accessibility
- Accessibility features: No Disability Access
Features
- Patio & porch: Patio
Lot
- Size: 1,200 sqft
- Features: Corner Lot
Details
- Additional structures: Shed(s)
- Parcel number: 200901305029
- Special conditions: None
- Other equipment: Ceiling Fan(s)
Construction
Type & style
- Home type: Condo
- Property subtype: Condominium, Single Family Residence
Materials
- Steel Siding
- Foundation: Block
- Roof: Asphalt
Condition
- New construction: No
- Year built: 1964
- Major remodel year: 2013
Details
- Builder model: TWO STORY TOWNHOME
Utilities & green energy
- Electric: Circuit Breakers
- Sewer: Public Sewer
- Water: Public
Community & neighborhood
Security
- Security features: Fire Sprinkler System, Carbon Monoxide Detector(s)
Location
- Region: Rantoul
- Subdivision: Golfview Village
HOA & financial
HOA
- Has HOA: Yes
- HOA fee: $85 monthly
- Amenities included: Storage, Golf Course, Park, Restaurant, Ceiling Fan, Laundry, Patio
- Services included: None
Other
Other facts
- Listing terms: USRD
- Ownership: Fee Simple
Price history
| Date | Event | Price |
|---|---|---|
| 7/26/2023 | Sold | $50,000-4.8%$48/sqft |
Source: | ||
| 6/13/2023 | Pending sale | $52,500$50/sqft |
Source: | ||
| 6/13/2023 | Listed for sale | $52,500$50/sqft |
Source: | ||
Public tax history
Tax history is unavailable.
Neighborhood: 61866
Nearby schools
GreatSchools rating
- 3/10Pleasant Acres Elementary SchoolGrades: PK-5Distance: 0.5 mi
- 5/10J W Eater Jr High SchoolGrades: 6-8Distance: 1.1 mi
- 2/10Rantoul Twp High SchoolGrades: 9-12Distance: 0.9 mi
Schools provided by the listing agent
- Elementary: Rantoul Elementary School
- Middle: Rantoul Junior High School
- District: 137
Source: MRED as distributed by MLS GRID. This data may not be complete. We recommend contacting the local school district to confirm school assignments for this home.
