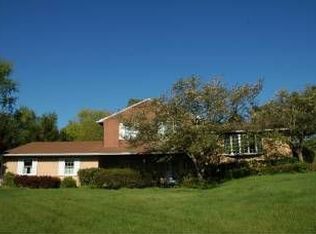Welcome home to this beautifully updated 4 bedroom, 3.1 bath rancher. Perched upon 3+ acres in the heart of Chadds Ford overlooking spectacular vistas from every room. Renovated and redesigned by a local, award winning design firm in 2008 621 Webb Road offers fine craftsmanship and exceptional quality throughout as well as a unique blend of mid-century mod meets modern conveniences. The main entry foyer is centrally located with the sleeping quarters to the left, entertaining areas to the right and access to the rear yard in keeping with the traditional expanded rancher style. The living quarters offer a very large great room and dining area with wood burning fireplace, private office, cozy breakfast room, kitchen and family room. The well appointed kitchen features granite countertops, stainless steel appliances and tons of workspace with 2 separate sink areas, double ovens and propane cooking. The kitchen is open to the magnificent 25x25 family room addition with vaulted ceilings, tile fireplace and Cherry hardwood flooring.The bedrooms and baths are updated and very nicely appointed. The master suite features an updated 4 piece bath, vaulted ceilings and a large walk-in closet. The partially finished basement with powder room is great for additional recreation and storage space. There is also an oversized 3 car detached garage with covered entry into the home. Centrally located in Chadds Ford Township, this home is close to everything yet offers privacy and hilltop views. This home is a perfect combination of form and function; a true gem in the award-winning Unionville Chadds Ford School System. *New Septic System is paid in full and to be installed September 21, 2021* 2021-07-12
This property is off market, which means it's not currently listed for sale or rent on Zillow. This may be different from what's available on other websites or public sources.
