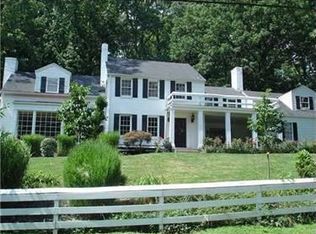Sold for $815,000
$815,000
621 W Waldheim Rd, Pittsburgh, PA 15215
5beds
--sqft
Single Family Residence
Built in 1945
0.6 Acres Lot
$895,900 Zestimate®
$--/sqft
$3,744 Estimated rent
Home value
$895,900
$842,000 - $968,000
$3,744/mo
Zestimate® history
Loading...
Owner options
Explore your selling options
What's special
Welcome to this classic residence, offering an ideal blend of classic charm and modern upgrades. Situated in "close-in, Fox Chapel Boro, this home is a testament to timeless elegance and meticulous care. You will be greeted by the beautifully appointed interior that has been thoughtfully updated to meet today's lifestyle. The first floor features a lovely family room surrounded by floor to ceiling windows with beautiful built-ins and marble fireplace surround, a cozy living room and a sunny first floor office.Upstairs you will find 5 well-proportioned bedrooms with one currently serving as a second office. In addition to its interior features, enjoy the recently expanded flagstone patio, outdoor kitchen, revitalized landscaping and newly completed front patio for additional enjoyment. Primary school is O'Hara Elementary
Zillow last checked: 8 hours ago
Listing updated: January 30, 2024 at 04:36pm
Listed by:
Maggsie Sliger 412-963-6300,
HOWARD HANNA REAL ESTATE SERVICES
Bought with:
Kelly Laughlin, RS313584
HOWARD HANNA REAL ESTATE SERVICES
Source: WPMLS,MLS#: 1624894 Originating MLS: West Penn Multi-List
Originating MLS: West Penn Multi-List
Facts & features
Interior
Bedrooms & bathrooms
- Bedrooms: 5
- Bathrooms: 4
- Full bathrooms: 2
- 1/2 bathrooms: 2
Primary bedroom
- Level: Upper
- Dimensions: 15x14
Bedroom 2
- Level: Upper
- Dimensions: 14x12
Bedroom 3
- Level: Upper
- Dimensions: 15x13
Bedroom 4
- Level: Upper
- Dimensions: 12x11
Bedroom 5
- Level: Upper
- Dimensions: 10x7
Den
- Level: Main
- Dimensions: 13x7
Dining room
- Level: Main
- Dimensions: 13x10
Family room
- Level: Main
- Dimensions: 29x18
Kitchen
- Level: Main
- Dimensions: 26x10
Living room
- Level: Main
- Dimensions: 17x13
Heating
- Forced Air, Gas
Cooling
- Central Air
Appliances
- Included: Some Gas Appliances, Dryer, Dishwasher, Disposal, Microwave, Refrigerator, Stove, Washer
Features
- Kitchen Island
- Flooring: Ceramic Tile, Hardwood
- Windows: Multi Pane, Screens
- Basement: Interior Entry,Partial
- Number of fireplaces: 2
- Fireplace features: Living Room
Property
Parking
- Total spaces: 2
- Parking features: Attached, Garage, Garage Door Opener
- Has attached garage: Yes
Features
- Levels: Two
- Stories: 2
- Pool features: None
Lot
- Size: 0.60 Acres
- Dimensions: 159 x 150 x 225 x 105 x 44m/
Details
- Parcel number: 0170A00138000000
Construction
Type & style
- Home type: SingleFamily
- Architectural style: Colonial,Two Story
- Property subtype: Single Family Residence
Materials
- Brick, Frame
- Roof: Slate
Condition
- Resale
- Year built: 1945
Details
- Warranty included: Yes
Utilities & green energy
- Sewer: Public Sewer
- Water: Public
Community & neighborhood
Location
- Region: Pittsburgh
Price history
| Date | Event | Price |
|---|---|---|
| 1/30/2024 | Sold | $815,000 |
Source: | ||
| 1/11/2024 | Contingent | $815,000 |
Source: | ||
| 12/16/2023 | Listed for sale | $815,000 |
Source: | ||
| 12/5/2023 | Contingent | $815,000 |
Source: | ||
| 10/12/2023 | Listed for sale | $815,000 |
Source: | ||
Public tax history
| Year | Property taxes | Tax assessment |
|---|---|---|
| 2025 | $12,395 +9.3% | $399,200 |
| 2024 | $11,343 +500.7% | $399,200 |
| 2023 | $1,888 | $399,200 |
Find assessor info on the county website
Neighborhood: 15215
Nearby schools
GreatSchools rating
- 7/10Kerr El SchoolGrades: K-5Distance: 1.4 mi
- 8/10Dorseyville Middle SchoolGrades: 6-8Distance: 5.4 mi
- 9/10Fox Chapel Area High SchoolGrades: 9-12Distance: 2 mi
Schools provided by the listing agent
- District: Fox Chapel Area
Source: WPMLS. This data may not be complete. We recommend contacting the local school district to confirm school assignments for this home.
Get pre-qualified for a loan
At Zillow Home Loans, we can pre-qualify you in as little as 5 minutes with no impact to your credit score.An equal housing lender. NMLS #10287.
Sell with ease on Zillow
Get a Zillow Showcase℠ listing at no additional cost and you could sell for —faster.
$895,900
2% more+$17,918
With Zillow Showcase(estimated)$913,818
