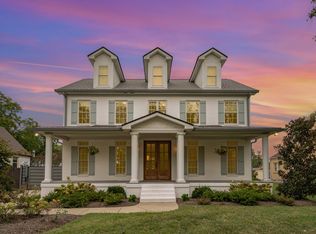Closed
$605,135
621 W Spring St, Lebanon, TN 37087
3beds
2,949sqft
Single Family Residence, Residential
Built in 1946
0.37 Acres Lot
$594,000 Zestimate®
$205/sqft
$2,232 Estimated rent
Home value
$594,000
$552,000 - $636,000
$2,232/mo
Zestimate® history
Loading...
Owner options
Explore your selling options
What's special
Beautiful home built in 1946 and lovingly cared for over the years. Historic neighborhood with lots of character. If you want to be close to Cumberland University, Lebanon's famous downtown and convenient to most everything in Lebanon you won't want to miss touring this home. Updated bathrooms and kitchen. Granite counter tops and stainless appliances. Glass walled walk-in shower in the primary bath. Lots of period mill-work and built-ins as you would expect for a home built in the 40s. Lots of original hardwood floors. Lots of space to make your own. Interior photos coming soon!
Zillow last checked: 8 hours ago
Listing updated: June 16, 2025 at 06:22am
Listing Provided by:
Reed R. Working 615-547-8822,
RE/MAX Choice Properties
Bought with:
Jacob Armbrester, 357728
eXp Realty
Source: RealTracs MLS as distributed by MLS GRID,MLS#: 2865308
Facts & features
Interior
Bedrooms & bathrooms
- Bedrooms: 3
- Bathrooms: 2
- Full bathrooms: 2
- Main level bedrooms: 1
Bedroom 1
- Area: 204 Square Feet
- Dimensions: 17x12
Bedroom 2
- Features: Walk-In Closet(s)
- Level: Walk-In Closet(s)
- Area: 266 Square Feet
- Dimensions: 19x14
Bedroom 3
- Features: Walk-In Closet(s)
- Level: Walk-In Closet(s)
- Area: 210 Square Feet
- Dimensions: 15x14
Den
- Area: 391 Square Feet
- Dimensions: 23x17
Dining room
- Area: 169 Square Feet
- Dimensions: 13x13
Kitchen
- Features: Eat-in Kitchen
- Level: Eat-in Kitchen
- Area: 187 Square Feet
- Dimensions: 17x11
Living room
- Area: 325 Square Feet
- Dimensions: 25x13
Heating
- Central
Cooling
- Central Air
Appliances
- Included: Electric Oven
- Laundry: Electric Dryer Hookup, Washer Hookup
Features
- Bookcases, Walk-In Closet(s), Primary Bedroom Main Floor, High Speed Internet
- Flooring: Carpet, Wood, Tile
- Basement: Unfinished
- Has fireplace: No
Interior area
- Total structure area: 2,949
- Total interior livable area: 2,949 sqft
- Finished area above ground: 2,949
Property
Parking
- Total spaces: 4
- Parking features: Attached
- Attached garage spaces: 2
- Carport spaces: 2
- Covered spaces: 4
Features
- Levels: Two
- Stories: 2
- Patio & porch: Deck
- Fencing: Privacy
Lot
- Size: 0.37 Acres
- Dimensions: 110.05 x 125 IRR
- Features: Corner Lot
Details
- Parcel number: 068F A 02401 000
- Special conditions: Standard
Construction
Type & style
- Home type: SingleFamily
- Architectural style: Traditional
- Property subtype: Single Family Residence, Residential
Materials
- Brick, Wood Siding
- Roof: Shingle
Condition
- New construction: No
- Year built: 1946
Utilities & green energy
- Sewer: Public Sewer
- Water: Public
- Utilities for property: Water Available, Cable Connected
Community & neighborhood
Location
- Region: Lebanon
- Subdivision: Odum Prop
Price history
| Date | Event | Price |
|---|---|---|
| 6/9/2025 | Sold | $605,135+1%$205/sqft |
Source: | ||
| 5/16/2025 | Pending sale | $599,000$203/sqft |
Source: | ||
| 5/7/2025 | Contingent | $599,000$203/sqft |
Source: | ||
| 5/5/2025 | Listed for sale | $599,000+24.8%$203/sqft |
Source: | ||
| 10/28/2022 | Sold | $480,000+0%$163/sqft |
Source: | ||
Public tax history
| Year | Property taxes | Tax assessment |
|---|---|---|
| 2024 | $2,944 | $101,825 |
| 2023 | $2,944 +26.6% | $101,825 +26.6% |
| 2022 | $2,326 | $80,450 |
Find assessor info on the county website
Neighborhood: 37087
Nearby schools
GreatSchools rating
- 6/10Byars Dowdy Elementary SchoolGrades: PK-5Distance: 0.7 mi
- 6/10Winfree Bryant Middle SchoolGrades: 6-8Distance: 0.9 mi
Schools provided by the listing agent
- Elementary: Byars Dowdy Elementary
- Middle: Walter J. Baird Middle School
- High: Lebanon High School
Source: RealTracs MLS as distributed by MLS GRID. This data may not be complete. We recommend contacting the local school district to confirm school assignments for this home.
Get a cash offer in 3 minutes
Find out how much your home could sell for in as little as 3 minutes with a no-obligation cash offer.
Estimated market value$594,000
Get a cash offer in 3 minutes
Find out how much your home could sell for in as little as 3 minutes with a no-obligation cash offer.
Estimated market value
$594,000
