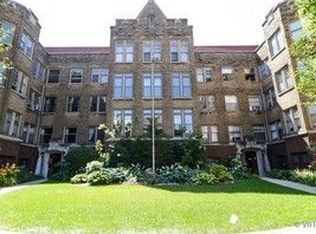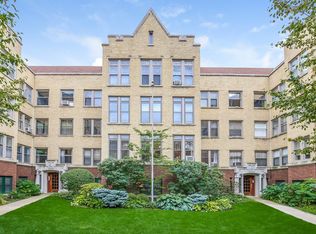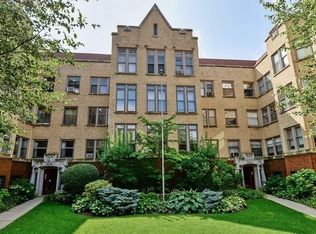Closed
$399,000
621 W Addison St #2, Chicago, IL 60613
2beds
1,517sqft
Condominium, Single Family Residence
Built in 1916
-- sqft lot
$405,100 Zestimate®
$263/sqft
$3,815 Estimated rent
Home value
$405,100
$365,000 - $450,000
$3,815/mo
Zestimate® history
Loading...
Owner options
Explore your selling options
What's special
Vintage Charm Meets Modern Convenience in East Lakeview. If you love vintage character with modern updates, this spacious 1,517 sq. ft. 2-bed, 2-bath Co-Op in a stunning courtyard building is the perfect place to call home! Step into a gracious foyer with a large closet, leading into an expansive formal dining room featuring a vintage barrel ceiling, built-in china cabinet, elegant sconces, and a stylish chandelier with designer wallpaper. The adjacent living room boasts a beautiful decorative fireplace framed by original built-in cabinetry and large windows overlooking the lush courtyard. A long hallway, ideal for showcasing artwork, leads to the enormous primary suite with two closets and an en-suite bath featuring a newly glazed cast iron tub. The second bedroom is spacious and is located near the hall bathroom, which also features a newly glazed cast iron tub and a Supreme toilet. The updated kitchen seamlessly blends vintage charm with modern functionality, featuring a cast iron farmhouse sink, Smeg SS range, SS range hood, quartz countertops, new cabinets, a walk-in pantry, vintage built-in storage, and classic tilework. Flooded with natural light, the sunroom offers versatility as a third bedroom, nursery, or office, with access from both the primary bedroom and the dining room. Timeless vintage details throughout include decorative trim, original doors with period hardware, vintage sconces, and intricate ceiling details, all complementing the hardwood floors throughout the home. A privately owned laundry and storage room are included. Walk to the Lakefront and enjoy the vibrant dining and entertainment options of East Lakeview. Rental parking is available nearby. This Co-Op allows for 90 perc financing with a 10 perc down minimum. Assessments include a per-share portion of real estate taxes, gas, water, master insurance, and general building operations. No rentals or pets are allowed. Two window AC units are included.Don't miss this rare opportunity to own a vintage gem in one of Chicago's most sought-after neighbourhoods!
Zillow last checked: 8 hours ago
Listing updated: May 18, 2025 at 01:01am
Listing courtesy of:
Stephanie Andre 312-371-5940,
@properties Christie's International Real Estate
Bought with:
Sarah Marsh
@properties Christie's International Real Estate
Source: MRED as distributed by MLS GRID,MLS#: 12326118
Facts & features
Interior
Bedrooms & bathrooms
- Bedrooms: 2
- Bathrooms: 2
- Full bathrooms: 2
Primary bedroom
- Features: Flooring (Hardwood), Bathroom (Full)
- Level: Main
- Area: 182 Square Feet
- Dimensions: 13X14
Bedroom 2
- Features: Flooring (Hardwood)
- Level: Main
- Area: 135 Square Feet
- Dimensions: 15X9
Dining room
- Features: Flooring (Hardwood)
- Level: Main
- Area: 216 Square Feet
- Dimensions: 18X12
Foyer
- Features: Flooring (Hardwood)
- Level: Main
- Area: 98 Square Feet
- Dimensions: 7X14
Other
- Features: Flooring (Hardwood)
- Level: Main
- Area: 84 Square Feet
- Dimensions: 7X12
Kitchen
- Features: Kitchen (Pantry-Walk-in, Granite Counters, Pantry, SolidSurfaceCounter), Flooring (Hardwood)
- Level: Main
- Area: 169 Square Feet
- Dimensions: 13X13
Living room
- Features: Flooring (Hardwood)
- Level: Main
- Area: 260 Square Feet
- Dimensions: 20X13
Heating
- Steam, Radiator(s)
Cooling
- Wall Unit(s)
Appliances
- Included: Range, Refrigerator, Range Hood
- Laundry: Common Area
Features
- 1st Floor Bedroom, Storage, Built-in Features, Historic/Period Mlwk, Separate Dining Room, Pantry
- Flooring: Hardwood
- Windows: Screens
- Basement: None
- Number of fireplaces: 1
- Fireplace features: Decorative, Living Room
- Common walls with other units/homes: End Unit
Interior area
- Total structure area: 0
- Total interior livable area: 1,517 sqft
Property
Accessibility
- Accessibility features: No Disability Access
Features
- Patio & porch: Deck
- Fencing: Fenced
Lot
- Features: Common Grounds, Landscaped
Details
- Parcel number: 14213010020000
- Special conditions: None
- Other equipment: Intercom
Construction
Type & style
- Home type: Condo
- Property subtype: Condominium, Single Family Residence
Materials
- Brick
- Foundation: Concrete Perimeter, Stone
- Roof: Rubber
Condition
- New construction: No
- Year built: 1916
- Major remodel year: 2021
Utilities & green energy
- Sewer: Public Sewer
- Water: Lake Michigan, Public
Community & neighborhood
Location
- Region: Chicago
HOA & financial
HOA
- Has HOA: Yes
- HOA fee: $1,178 monthly
- Amenities included: Storage, Security Door Lock(s)
- Services included: Heat, Water, Taxes, Insurance, Exterior Maintenance, Lawn Care, Scavenger, Snow Removal
Other
Other facts
- Listing terms: Conventional
- Ownership: Co-op
Price history
| Date | Event | Price |
|---|---|---|
| 5/16/2025 | Sold | $399,000$263/sqft |
Source: | ||
| 4/24/2025 | Pending sale | $399,000$263/sqft |
Source: | ||
| 4/2/2025 | Contingent | $399,000$263/sqft |
Source: | ||
| 4/1/2025 | Price change | $399,000-11.3%$263/sqft |
Source: | ||
| 3/8/2025 | Listed for sale | $450,000+104.5%$297/sqft |
Source: | ||
Public tax history
Tax history is unavailable.
Neighborhood: Lake View
Nearby schools
GreatSchools rating
- 9/10Nettelhorst Elementary SchoolGrades: PK-8Distance: 0.4 mi
- 3/10Lake View High SchoolGrades: 9-12Distance: 1.3 mi
Schools provided by the listing agent
- Elementary: Nettelhorst Elementary School
- Middle: Nettelhorst Elementary School
- High: Lake View High School
- District: 299
Source: MRED as distributed by MLS GRID. This data may not be complete. We recommend contacting the local school district to confirm school assignments for this home.
Get a cash offer in 3 minutes
Find out how much your home could sell for in as little as 3 minutes with a no-obligation cash offer.
Estimated market value$405,100
Get a cash offer in 3 minutes
Find out how much your home could sell for in as little as 3 minutes with a no-obligation cash offer.
Estimated market value
$405,100


