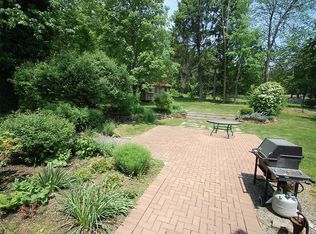Closed
$2,299,000
621 Valley Rd, Watchung Boro, NJ 07069
7beds
8baths
--sqft
Single Family Residence
Built in 2003
1.7 Acres Lot
$2,341,600 Zestimate®
$--/sqft
$7,389 Estimated rent
Home value
$2,341,600
$2.18M - $2.53M
$7,389/mo
Zestimate® history
Loading...
Owner options
Explore your selling options
What's special
Zillow last checked: 20 hours ago
Listing updated: August 27, 2025 at 11:51pm
Listed by:
Chris Joo 908-766-0085,
Keller Williams Towne Square Real
Bought with:
Chris Joo
Keller Williams Towne Square Real
Source: GSMLS,MLS#: 3954076
Facts & features
Price history
| Date | Event | Price |
|---|---|---|
| 8/27/2025 | Sold | $2,299,000 |
Source: | ||
| 4/25/2025 | Pending sale | $2,299,000 |
Source: | ||
| 4/1/2025 | Listed for sale | $2,299,000+53.8% |
Source: | ||
| 8/13/2012 | Sold | $1,495,000 |
Source: | ||
| 5/11/2012 | Listed for sale | $1,495,000-0.2% |
Source: Weichert Realtors #2940677 Report a problem | ||
Public tax history
| Year | Property taxes | Tax assessment |
|---|---|---|
| 2025 | $36,971 +8.8% | $1,850,400 +8.8% |
| 2024 | $33,992 +3.5% | $1,701,300 +5.8% |
| 2023 | $32,832 +2.4% | $1,608,600 +4% |
Find assessor info on the county website
Neighborhood: 07069
Nearby schools
GreatSchools rating
- 6/10Bayberry Elementary SchoolGrades: PK-4Distance: 0.4 mi
- 8/10Valley View Middle SchoolGrades: 5-8Distance: 1.8 mi
- 9/10Watchung Hills Regional High SchoolGrades: 9-12Distance: 2.3 mi
Get a cash offer in 3 minutes
Find out how much your home could sell for in as little as 3 minutes with a no-obligation cash offer.
Estimated market value$2,341,600
Get a cash offer in 3 minutes
Find out how much your home could sell for in as little as 3 minutes with a no-obligation cash offer.
Estimated market value
$2,341,600
