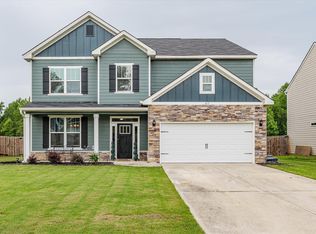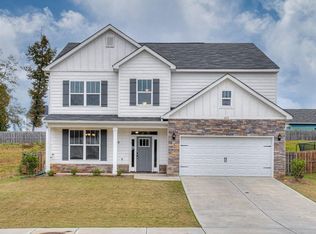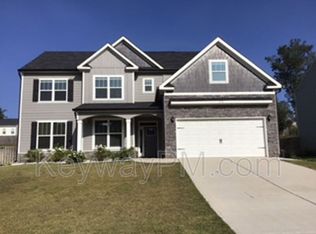Sold for $359,900 on 01/21/25
$359,900
621 TURTLE CREEK Lane, Harlem, GA 30814
5beds
3,023sqft
Single Family Residence
Built in 2019
9,583.2 Square Feet Lot
$367,700 Zestimate®
$119/sqft
$2,542 Estimated rent
Home value
$367,700
$346,000 - $393,000
$2,542/mo
Zestimate® history
Loading...
Owner options
Explore your selling options
What's special
This stunning Columbia County home is one-of-a-kind, filled with custom upgrades and features, and just five minutes from the heart of downtown Harlem. Situated on a highly desirable flat cul-de-sac lot in Cornerstone Creek, it backs up to undeveloped wetlands for added privacy on a quiet, low-traffic street with sidewalks.
The home's welcoming covered front porch opens to a spacious interior designed with comfort and functionality in mind. Upon entering the foyer, a versatile flex room to the right offers options for a second living area, formal dining, or playroom, with direct access to the kitchen. Beyond the entryway lies a large family room featuring a custom-built electric fireplace, flanked by built-ins and cleverly designed to hide cables for the wall-mounted TV. The open-concept kitchen, complete with granite countertops, a pantry, and generous workspace, overlooks the dining area and family room, creating an inviting space for entertaining. A guest suite with a full bath, and additional custom storage closets complete the main floor.
The home's standout feature is its outdoor living space, centered around a beautiful custom-built, covered bar with lights and seating—perfect for entertaining rain or shine. An adjacent patio leads to a thoughtfully designed brick firepit surrounded by gravel and ample seating, with a view of the wetlands. Adding to the property's appeal is a privacy fence and a 12x16 outdoor workshop with its own electric panel, storage, and workbench.
Upstairs, the primary suite provides a private retreat with an ensuite bathroom, garden tub, separate shower, linen closet, and two walk-in closets—one with custom shelving and direct access to the laundry room. Three additional bedrooms upstairs are generously sized, with large closets, and ceiling outlets for additional lighting options. Pull-down attic access offers even more storage, with much of the attic covered in floorboards.
Practical upgrades include two water heaters, low-maintenance landscaping with sprinklers, a two-car garage with built-in storage.
Located in the charming small town of Harlem, this home offers access to excellent schools, parks, downtown shops, restaurants, and vibrant community events, while maintaining an easy commute to Augusta, Fort Eisenhower, Amazon, and John Deere, to name a few. With its exceptional features, thoughtful upgrades, and prime location, this home is an opportunity not to be missed!
Zillow last checked: 8 hours ago
Listing updated: January 22, 2025 at 10:41am
Listed by:
Noah Utne 706-260-9911,
1 Percent Lists CSRA
Bought with:
Noah Utne, 353241
1 Percent Lists CSRA
Source: Hive MLS,MLS#: 536226
Facts & features
Interior
Bedrooms & bathrooms
- Bedrooms: 5
- Bathrooms: 3
- Full bathrooms: 3
Primary bedroom
- Level: Upper
- Dimensions: 19 x 14.5
Bedroom 2
- Level: Main
- Dimensions: 17 x 12
Bedroom 3
- Level: Upper
- Dimensions: 15 x 12.5
Bedroom 4
- Level: Upper
- Dimensions: 15 x 13
Bedroom 5
- Level: Upper
- Dimensions: 14 x 12.5
Primary bathroom
- Level: Upper
- Dimensions: 13.5 x 12
Bathroom 2
- Level: Main
- Dimensions: 5 x 8
Bathroom 3
- Level: Upper
- Dimensions: 8 x 8
Breakfast room
- Level: Main
- Dimensions: 11.5 x 12.5
Dining room
- Level: Main
- Dimensions: 12 x 12.5
Other
- Level: Main
- Dimensions: 17 x 8.5
Kitchen
- Level: Main
- Dimensions: 15.5 x 12.5
Laundry
- Level: Upper
- Dimensions: 7 x 7
Living room
- Level: Main
- Dimensions: 22.5 x 20
Heating
- Forced Air, Heat Pump
Cooling
- Central Air, Heat Pump
Appliances
- Included: Dishwasher, Disposal, Electric Range, Microwave, Refrigerator
Features
- Blinds, Built-in Features, Eat-in Kitchen, Entrance Foyer, Garden Tub, In-Law Floorplan, Pantry, Smoke Detector(s), Walk-In Closet(s), Washer Hookup, Electric Dryer Hookup
- Flooring: Carpet, Ceramic Tile, Luxury Vinyl
- Has basement: No
- Attic: Pull Down Stairs,Storage
- Number of fireplaces: 1
- Fireplace features: Insert, Living Room, Ventless
Interior area
- Total structure area: 3,023
- Total interior livable area: 3,023 sqft
Property
Parking
- Total spaces: 2
- Parking features: Attached, Garage
- Garage spaces: 2
Features
- Levels: Two
- Patio & porch: Covered, Enclosed, Front Porch, Patio, Porch, Rear Porch
- Fencing: Fenced,Privacy
Lot
- Size: 9,583 sqft
- Dimensions: 140 x 70
- Features: Cul-De-Sac, Landscaped, Sprinklers In Front, Sprinklers In Rear
Details
- Additional structures: Outbuilding, Workshop
- Parcel number: 032248
Construction
Type & style
- Home type: SingleFamily
- Architectural style: Two Story
- Property subtype: Single Family Residence
Materials
- HardiPlank Type, Stone
- Foundation: Slab
- Roof: Composition
Condition
- New construction: No
- Year built: 2019
Details
- Builder name: Keystone Homes
Utilities & green energy
- Sewer: Public Sewer
- Water: Public
Community & neighborhood
Community
- Community features: Sidewalks, Street Lights
Location
- Region: Harlem
- Subdivision: Cornerstone Creek
Other
Other facts
- Listing agreement: Exclusive Right To Sell
- Listing terms: VA Loan,Cash,Conventional,FHA
Price history
| Date | Event | Price |
|---|---|---|
| 1/21/2025 | Sold | $359,900$119/sqft |
Source: | ||
| 12/10/2024 | Pending sale | $359,900$119/sqft |
Source: | ||
| 12/6/2024 | Listed for sale | $359,900+48%$119/sqft |
Source: | ||
| 7/31/2019 | Sold | $243,100+478.8%$80/sqft |
Source: | ||
| 4/18/2019 | Sold | $42,000$14/sqft |
Source: Public Record | ||
Public tax history
| Year | Property taxes | Tax assessment |
|---|---|---|
| 2024 | $4,853 -3.3% | $381,180 -1.9% |
| 2023 | $5,017 +25.9% | $388,427 +28.2% |
| 2022 | $3,986 +5.5% | $302,905 +10% |
Find assessor info on the county website
Neighborhood: 30814
Nearby schools
GreatSchools rating
- 4/10North Harlem Elementary SchoolGrades: PK-5Distance: 1.1 mi
- 4/10Harlem Middle SchoolGrades: 6-8Distance: 4.4 mi
- 5/10Harlem High SchoolGrades: 9-12Distance: 3.2 mi
Schools provided by the listing agent
- Elementary: North Harlem
- Middle: Harlem
- High: Harlem
Source: Hive MLS. This data may not be complete. We recommend contacting the local school district to confirm school assignments for this home.

Get pre-qualified for a loan
At Zillow Home Loans, we can pre-qualify you in as little as 5 minutes with no impact to your credit score.An equal housing lender. NMLS #10287.


