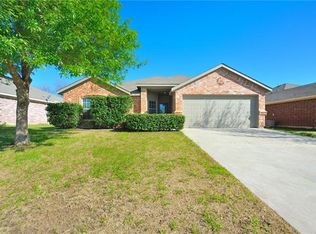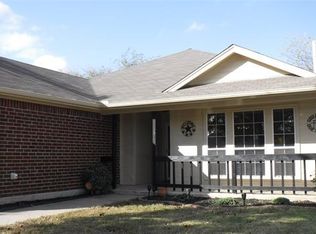Sold on 11/18/25
Price Unknown
621 Troxell Blvd, Rhome, TX 76078
3beds
1,252sqft
Single Family Residence
Built in 1999
6,316.2 Square Feet Lot
$218,500 Zestimate®
$--/sqft
$1,551 Estimated rent
Home value
$218,500
$208,000 - $229,000
$1,551/mo
Zestimate® history
Loading...
Owner options
Explore your selling options
What's special
BIG Price Improvement on this one. Looking for a 1st time home? This 3 bedroom, 2 bathroom home could be it. With a little updating and paint this could be the perfect first time home OR even a great rental. Great backyard with a small, covered patio attached and a huge storage shed big enough for even a man cave or she shed. Great find for the first time homebuyers looking to build equity, OR a first time investor. Whether you're a homeowner to be, a flipper, or landlord looking to add to their inventory, this one is just waiting for the right touch. Don't miss out on this potential.
This is an Estate sell, so seller has never lived in the house.
Zillow last checked: 8 hours ago
Listing updated: November 18, 2025 at 03:24pm
Listed by:
Kathy Fisher 0459820 940-627-9040,
Parker Properties Real Estate 940-627-9040
Bought with:
Briar Nelson
Fathom Realty
Source: NTREIS,MLS#: 20895735
Facts & features
Interior
Bedrooms & bathrooms
- Bedrooms: 3
- Bathrooms: 2
- Full bathrooms: 2
Primary bedroom
- Features: Ceiling Fan(s), En Suite Bathroom, Walk-In Closet(s)
- Level: First
- Dimensions: 17 x 16
Bedroom
- Features: Ceiling Fan(s), Walk-In Closet(s)
- Level: First
- Dimensions: 12 x 15
Bedroom
- Features: Ceiling Fan(s), Walk-In Closet(s)
- Level: First
- Dimensions: 11 x 12
Kitchen
- Features: Breakfast Bar, Built-in Features, Eat-in Kitchen, Pantry
- Level: First
- Dimensions: 11 x 12
Living room
- Features: Ceiling Fan(s)
- Level: First
- Dimensions: 20 x 17
Utility room
- Features: Utility Room
- Level: First
- Dimensions: 9 x 4
Heating
- Central
Cooling
- Central Air
Appliances
- Included: Dishwasher, Electric Range, Electric Water Heater, Disposal
Features
- High Speed Internet, Vaulted Ceiling(s), Walk-In Closet(s)
- Has basement: No
- Has fireplace: No
Interior area
- Total interior livable area: 1,252 sqft
Property
Parking
- Total spaces: 2
- Parking features: Driveway
- Attached garage spaces: 2
- Has uncovered spaces: Yes
Features
- Levels: One
- Stories: 1
- Pool features: None
Lot
- Size: 6,316 sqft
Details
- Parcel number: 758501
Construction
Type & style
- Home type: SingleFamily
- Architectural style: Detached
- Property subtype: Single Family Residence
Materials
- Brick, Wood Siding
Condition
- Year built: 1999
Utilities & green energy
- Sewer: Public Sewer
- Water: Public
- Utilities for property: Cable Available, Electricity Connected, Sewer Available, Water Available
Community & neighborhood
Community
- Community features: Curbs
Location
- Region: Rhome
- Subdivision: Crown Point Ph1
Other
Other facts
- Listing terms: Cash,Conventional,FHA,USDA Loan
Price history
| Date | Event | Price |
|---|---|---|
| 11/18/2025 | Sold | -- |
Source: NTREIS #20895735 | ||
| 11/5/2025 | Pending sale | $218,500$175/sqft |
Source: NTREIS #20895735 | ||
| 10/30/2025 | Contingent | $218,500$175/sqft |
Source: NTREIS #20895735 | ||
| 10/13/2025 | Price change | $218,500-10.8%$175/sqft |
Source: NTREIS #20895735 | ||
| 9/4/2025 | Price change | $245,000-7.5%$196/sqft |
Source: NTREIS #20895735 | ||
Public tax history
| Year | Property taxes | Tax assessment |
|---|---|---|
| 2025 | -- | $244,853 +2.6% |
| 2024 | $2,229 +18.4% | $238,702 -5.8% |
| 2023 | $1,883 | $253,486 +15.1% |
Find assessor info on the county website
Neighborhood: 76078
Nearby schools
GreatSchools rating
- 4/10Prairie View Elementary SchoolGrades: PK-5Distance: 2.1 mi
- 4/10Chisholm Trail Middle SchoolGrades: 6-8Distance: 1.9 mi
- 6/10Northwest High SchoolGrades: 9-12Distance: 8.9 mi
Schools provided by the listing agent
- Elementary: Prairievie
- Middle: Chisholmtr
- High: Northwest
- District: Northwest ISD
Source: NTREIS. This data may not be complete. We recommend contacting the local school district to confirm school assignments for this home.
Get a cash offer in 3 minutes
Find out how much your home could sell for in as little as 3 minutes with a no-obligation cash offer.
Estimated market value
$218,500
Get a cash offer in 3 minutes
Find out how much your home could sell for in as little as 3 minutes with a no-obligation cash offer.
Estimated market value
$218,500

