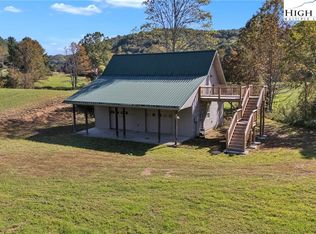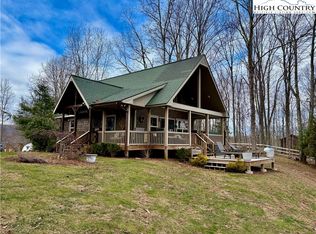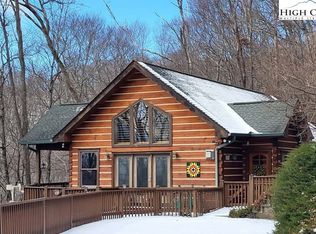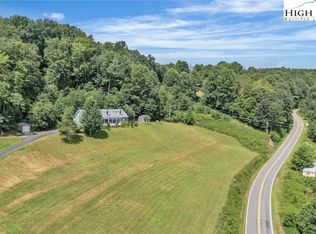This is a Must See Custom built 2048 square feet home featuring a large living area, a spacious eat in kitchen with hand crafted wooden cabinets and spacious dining area. Just off of the living room is the primary bedroom with a large ensuite bathroom and walk-in closet with attic access. Down the hall at the dining area there are 2 additional bedrooms and guest bathroom as well as a smaller room previously used for sleeping with ensuite bathroom and large walk-in closet that would be great for family and friends to have their own space when visiting. This home would be wonderful for a first time home buyer, vacationer or investor. It's located near the New River for all water recreation activities and within 30 minutes to town for dining and shopping. This home also boasts a unique feature that might appeal to anyone desiring more space as the overhead attic space was designed to be finished space and could be customized to the buyers preference. Perhaps an office space, library with reading nook or entertainment room? The possibilities are nearly limitless-just contact a licensed builder and the local permitting department to see what you can do. Schedule your showing today.
For sale
$379,900
621 Trivette Hollow Road, Creston, NC 28615
3beds
2,048sqft
Est.:
Single Family Residence
Built in 2008
3.52 Acres Lot
$-- Zestimate®
$185/sqft
$-- HOA
What's special
Office spaceEntertainment roomAttic accessLibrary with reading nookHand crafted wooden cabinetsWalk-in closetGuest bathroom
- 282 days |
- 602 |
- 19 |
Likely to sell faster than
Zillow last checked: 8 hours ago
Listing updated: October 31, 2025 at 12:34pm
Listed by:
Mandy Pennell (828)406-9870,
Keller Williams High Country
Source: High Country AOR,MLS#: 255044 Originating MLS: High Country Association of Realtors Inc.
Originating MLS: High Country Association of Realtors Inc.
Tour with a local agent
Facts & features
Interior
Bedrooms & bathrooms
- Bedrooms: 3
- Bathrooms: 3
- Full bathrooms: 3
Heating
- Electric, Heat Pump
Cooling
- Heat Pump, Attic Fan
Appliances
- Included: Dishwasher, Electric Water Heater, Microwave Hood Fan, Microwave
- Laundry: Main Level
Features
- Windows: Double Hung
- Basement: Crawl Space
- Has fireplace: Yes
- Fireplace features: Other, See Remarks
Interior area
- Total structure area: 2,048
- Total interior livable area: 2,048 sqft
- Finished area above ground: 2,048
- Finished area below ground: 0
Property
Parking
- Parking features: Driveway, Gravel, Private
- Has uncovered spaces: Yes
Features
- Levels: One
- Stories: 1
- Patio & porch: Covered
- Exterior features: Out Building(s), Gravel Driveway
- Has view: Yes
- View description: Residential
Lot
- Size: 3.52 Acres
Details
- Additional structures: Outbuilding
- Parcel number: 03084018
Construction
Type & style
- Home type: SingleFamily
- Architectural style: Mountain,Ranch
- Property subtype: Single Family Residence
Materials
- Vinyl Siding, Wood Frame
- Roof: Metal
Condition
- Year built: 2008
Utilities & green energy
- Sewer: Septic Permit Unavailable, Septic Tank
- Water: Private, Well
- Utilities for property: High Speed Internet Available, Septic Available
Community & HOA
Community
- Features: Fishing, River, Long Term Rental Allowed, Short Term Rental Allowed
- Subdivision: None
HOA
- Has HOA: No
Location
- Region: Creston
Financial & listing details
- Price per square foot: $185/sqft
- Annual tax amount: $1,755
- Date on market: 4/21/2025
- Listing terms: Cash,Conventional,FHA,New Loan,USDA Loan,VA Loan
- Road surface type: Paved
Estimated market value
Not available
Estimated sales range
Not available
$2,351/mo
Price history
Price history
| Date | Event | Price |
|---|---|---|
| 10/31/2025 | Price change | $379,900-5%$185/sqft |
Source: | ||
| 9/15/2025 | Price change | $399,900-5.7%$195/sqft |
Source: | ||
| 8/6/2025 | Price change | $423,900-2.3%$207/sqft |
Source: | ||
| 7/18/2025 | Price change | $434,000-1.2%$212/sqft |
Source: | ||
| 6/17/2025 | Price change | $439,400-0.6%$215/sqft |
Source: | ||
Public tax history
Public tax history
Tax history is unavailable.BuyAbility℠ payment
Est. payment
$2,082/mo
Principal & interest
$1788
Property taxes
$161
Home insurance
$133
Climate risks
Neighborhood: 28615
Nearby schools
GreatSchools rating
- 7/10Blue Ridge ElementaryGrades: K-6Distance: 6.4 mi
- 10/10Ashe County MiddleGrades: 7-8Distance: 7.6 mi
- 3/10Ashe County HighGrades: 9-12Distance: 9.1 mi
Schools provided by the listing agent
- Elementary: Blue Ridge
- High: Ashe County
Source: High Country AOR. This data may not be complete. We recommend contacting the local school district to confirm school assignments for this home.
- Loading
- Loading




