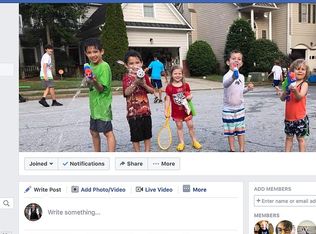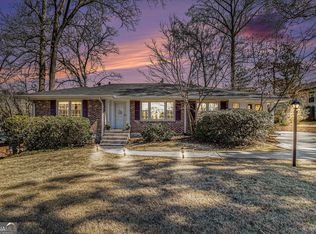This is the one you've been waiting for-walk to downtown Decatur! Great location at end of cul-de-sac with wonderful private fenced yard. Two-story foyer, renovated kitchen with large breakfast room open to fireside family room, separate dining room, office and powder room on main level. Huge master with renovated bath, as well as two good-sized additional bedrooms and hall bath. Fantastic screen porch with vaulted ceilings opens to landscaped, fenced yard. Large 2-car attached garage has huge storage room above - could be finished out. Don't hesitate, as these go FAST!
This property is off market, which means it's not currently listed for sale or rent on Zillow. This may be different from what's available on other websites or public sources.

