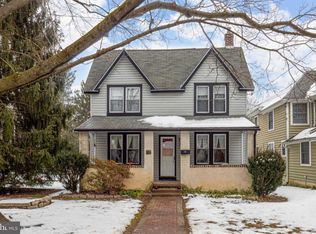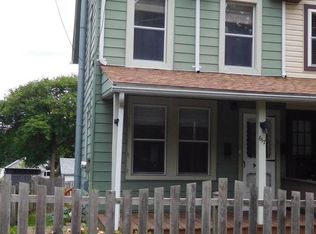Sold for $462,000 on 08/22/24
$462,000
621 Summer St, Media, PA 19063
3beds
1,406sqft
Single Family Residence
Built in 1940
2,613.6 Square Feet Lot
$498,000 Zestimate®
$329/sqft
$2,975 Estimated rent
Home value
$498,000
$448,000 - $558,000
$2,975/mo
Zestimate® history
Loading...
Owner options
Explore your selling options
What's special
***Offers received and deadline posted. Please have all offers in by Saturday 8/3/24 at 7:00pm*** Location, Location, Location. With price and location, be sure to schedule your showing today before this opportunity passes you by! Take advantage of the location of this home within walking distance to Media Boro. Don’t miss the fun events at the farmers market, Parades, New Years Eve celebration, as well as all the town events. You will be able to enjoy the walk home and not worry about parking or transportation. Also within walking distance are many shops, parks, restaurants and public transportation. Once inside the home you are greeted with beautiful Auburn Oak Hardwood flooring. The open floor plan will welcome all your guests and entertaining will be a breeze. Kitchen is the heart of the home and this one will not disappoint. Granite countertops, Maple Cabinets and kitchen lighting will be sure to catch your attention. Upstairs you will find 3 bedrooms and 1 full bath. Along with the second bedroom, the master bedroom has vaulted ceilings and a skylight. Enjoy your morning coffee or evening drink on the trex deck off the rear of the home. You will be impressed by what this home has to offer. Schedule your showing today.
Zillow last checked: 8 hours ago
Listing updated: September 23, 2024 at 05:06pm
Listed by:
Shane Harper 717-825-8583,
Coldwell Banker Realty
Bought with:
Kristin Ciarmella, RS281216
Keller Williams Realty Devon-Wayne
Libbi Skivo, RS315785
Keller Williams Realty Devon-Wayne
Source: Bright MLS,MLS#: PADE2072608
Facts & features
Interior
Bedrooms & bathrooms
- Bedrooms: 3
- Bathrooms: 2
- Full bathrooms: 1
- 1/2 bathrooms: 1
- Main level bathrooms: 1
Basement
- Area: 0
Heating
- Forced Air, Natural Gas
Cooling
- Central Air, Natural Gas
Appliances
- Included: Gas Water Heater
- Laundry: In Basement
Features
- Breakfast Area
- Flooring: Wood, Carpet, Tile/Brick
- Basement: Full
- Has fireplace: No
Interior area
- Total structure area: 1,406
- Total interior livable area: 1,406 sqft
- Finished area above ground: 1,406
- Finished area below ground: 0
Property
Parking
- Parking features: On Street, Driveway
- Has uncovered spaces: Yes
Accessibility
- Accessibility features: None
Features
- Levels: Two
- Stories: 2
- Patio & porch: Deck, Porch
- Pool features: None
Lot
- Size: 2,613 sqft
- Dimensions: 20.00 x 140.00
- Features: Level, Front Yard, Rear Yard
Details
- Additional structures: Above Grade, Below Grade
- Parcel number: 35000217400
- Zoning: RES
- Special conditions: Standard
Construction
Type & style
- Home type: SingleFamily
- Architectural style: Colonial
- Property subtype: Single Family Residence
- Attached to another structure: Yes
Materials
- Vinyl Siding
- Foundation: Block, Stone, Brick/Mortar
- Roof: Pitched
Condition
- New construction: No
- Year built: 1940
Utilities & green energy
- Sewer: Public Sewer
- Water: Public
- Utilities for property: Cable Connected
Community & neighborhood
Location
- Region: Media
- Subdivision: None Available
- Municipality: UPPER PROVIDENCE TWP
Other
Other facts
- Listing agreement: Exclusive Right To Sell
- Listing terms: Cash,Conventional,FHA,VA Loan,Other
- Ownership: Fee Simple
Price history
| Date | Event | Price |
|---|---|---|
| 8/22/2024 | Sold | $462,000+10%$329/sqft |
Source: | ||
| 8/7/2024 | Pending sale | $419,900$299/sqft |
Source: | ||
| 8/3/2024 | Listed for sale | $419,900+32.3%$299/sqft |
Source: | ||
| 1/12/2018 | Sold | $317,500-0.7%$226/sqft |
Source: Public Record | ||
| 12/23/2017 | Pending sale | $319,800$227/sqft |
Source: BHHS Fox & Roach-Newtown Square #7059031 | ||
Public tax history
| Year | Property taxes | Tax assessment |
|---|---|---|
| 2025 | $6,607 +6% | $300,770 |
| 2024 | $6,233 +3.6% | $300,770 |
| 2023 | $6,014 +3% | $300,770 |
Find assessor info on the county website
Neighborhood: 19063
Nearby schools
GreatSchools rating
- 8/10Media El SchoolGrades: K-5Distance: 0.5 mi
- 8/10Springton Lake Middle SchoolGrades: 6-8Distance: 1.6 mi
- 9/10Penncrest High SchoolGrades: 9-12Distance: 2.5 mi
Schools provided by the listing agent
- District: Rose Tree Media
Source: Bright MLS. This data may not be complete. We recommend contacting the local school district to confirm school assignments for this home.

Get pre-qualified for a loan
At Zillow Home Loans, we can pre-qualify you in as little as 5 minutes with no impact to your credit score.An equal housing lender. NMLS #10287.
Sell for more on Zillow
Get a free Zillow Showcase℠ listing and you could sell for .
$498,000
2% more+ $9,960
With Zillow Showcase(estimated)
$507,960
