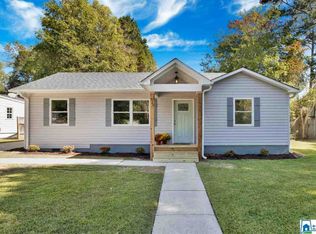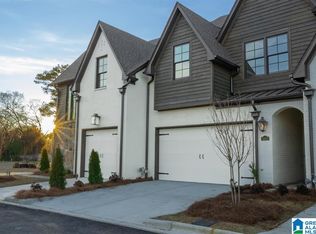Crestline Park living at its finest! Updated 3 bedrooms/2 baths with open floor plan. Large kitchen with marble counters and island. Oversized master suite with great walk-in closet, brand new master bath with soaking tub, double vanity and marble shower! Large laundry room with built in workstation. Awesome lot with big, fenced in backyard! Great for entertaining!
This property is off market, which means it's not currently listed for sale or rent on Zillow. This may be different from what's available on other websites or public sources.

