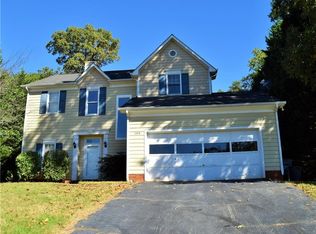Sold for $277,000
$277,000
621 Southern Rd, King, NC 27021
4beds
2,076sqft
Single Family Residence, Residential
Built in 2001
0.7 Acres Lot
$278,300 Zestimate®
$--/sqft
$1,912 Estimated rent
Home value
$278,300
Estimated sales range
Not available
$1,912/mo
Zestimate® history
Loading...
Owner options
Explore your selling options
What's special
Check out this cozy one level home! Space for everything. Updated kitchen and baths. Huge primary suite with large walk-in closet. On .7 of an acre lot. Fenced back yard and storage barn. In the country, but close to town! Metal roof installed in 2021, HVAC replaced 2022. Call to make an appointment to view this home today!
Zillow last checked: 8 hours ago
Listing updated: October 22, 2025 at 11:16am
Listed by:
Joan L. Swift 336-669-9246,
SwiftCreek Properties
Bought with:
Naomi Cooke, 305499
Berkshire Hathaway HomeServices Carolinas Realty
Source: Triad MLS,MLS#: 1184338 Originating MLS: High Point
Originating MLS: High Point
Facts & features
Interior
Bedrooms & bathrooms
- Bedrooms: 4
- Bathrooms: 2
- Full bathrooms: 2
- Main level bathrooms: 2
Primary bedroom
- Level: Main
- Dimensions: 18.67 x 15.17
Bedroom 2
- Level: Main
- Dimensions: 8 x 13
Bedroom 3
- Level: Main
- Dimensions: 9.58 x 9.17
Bedroom 4
- Level: Main
- Dimensions: 9.58 x 8
Breakfast
- Level: Main
- Dimensions: 9.25 x 12.92
Den
- Level: Main
- Dimensions: 17.17 x 12.92
Dining room
- Level: Main
- Dimensions: 10.25 x 12.92
Kitchen
- Level: Main
- Dimensions: 11.08 x 12.92
Laundry
- Level: Main
- Dimensions: 8.5 x 5.17
Living room
- Level: Main
- Dimensions: 19.58 x 12.92
Heating
- Forced Air, Propane
Cooling
- Central Air
Appliances
- Included: Microwave, Dishwasher, Free-Standing Range, Electric Water Heater
- Laundry: Dryer Connection, Main Level, Washer Hookup
Features
- Ceiling Fan(s), Dead Bolt(s), Soaking Tub, Kitchen Island, Separate Shower, Solid Surface Counter
- Flooring: Carpet, Engineered Hardwood
- Basement: Crawl Space
- Number of fireplaces: 1
- Fireplace features: Gas Log, Den
Interior area
- Total structure area: 2,076
- Total interior livable area: 2,076 sqft
- Finished area above ground: 2,076
Property
Parking
- Parking features: Driveway, No Garage
- Has uncovered spaces: Yes
Features
- Levels: One
- Stories: 1
- Pool features: None
- Fencing: Fenced
Lot
- Size: 0.70 Acres
- Dimensions: 148' x 193' x 157' x 208'
- Features: Cleared
Details
- Additional structures: Barn(s), Storage
- Parcel number: 690205199470
- Zoning: R-20
- Special conditions: Owner Sale
Construction
Type & style
- Home type: SingleFamily
- Architectural style: Ranch
- Property subtype: Single Family Residence, Residential
Materials
- Vinyl Siding
Condition
- Year built: 2001
Utilities & green energy
- Sewer: Public Sewer
- Water: Public
Community & neighborhood
Location
- Region: King
Other
Other facts
- Listing agreement: Exclusive Right To Sell
Price history
| Date | Event | Price |
|---|---|---|
| 10/21/2025 | Sold | $277,000-2.8% |
Source: | ||
| 8/16/2025 | Pending sale | $284,900 |
Source: | ||
| 8/5/2025 | Price change | $284,900-1.7% |
Source: | ||
| 7/9/2025 | Price change | $289,900-1.7% |
Source: | ||
| 6/13/2025 | Listed for sale | $294,900 |
Source: | ||
Public tax history
| Year | Property taxes | Tax assessment |
|---|---|---|
| 2024 | $2,069 +4.4% | $175,300 |
| 2023 | $1,981 | $175,300 |
| 2022 | $1,981 | $175,300 |
Find assessor info on the county website
Neighborhood: 27021
Nearby schools
GreatSchools rating
- 7/10Poplar Springs Elementary SchoolGrades: PK-5Distance: 1.2 mi
- 9/10Chestnut Grove MiddleGrades: 6-8Distance: 2.1 mi
- 7/10West Stokes HighGrades: 9-12Distance: 1.9 mi
Get a cash offer in 3 minutes
Find out how much your home could sell for in as little as 3 minutes with a no-obligation cash offer.
Estimated market value$278,300
Get a cash offer in 3 minutes
Find out how much your home could sell for in as little as 3 minutes with a no-obligation cash offer.
Estimated market value
$278,300
