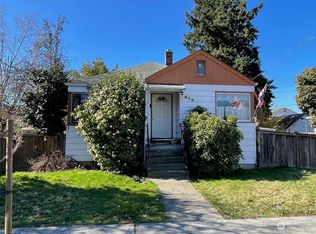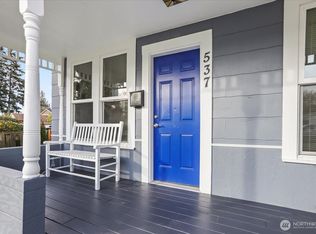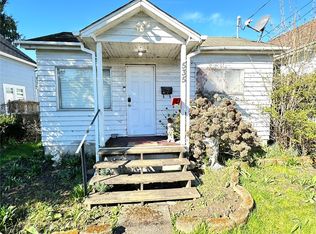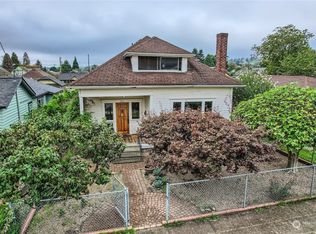Sold
Listed by:
Kara Michelle Mumma,
Realogics Sotheby's Int'l Rlty,
Kyle Mumma,
Realogics Sotheby's Int'l Rlty
Bought with: John L. Scott, Inc
$600,000
621 Smithers Avenue S, Renton, WA 98057
3beds
1,280sqft
Single Family Residence
Built in 1909
4,800.31 Square Feet Lot
$592,200 Zestimate®
$469/sqft
$2,461 Estimated rent
Home value
$592,200
$545,000 - $640,000
$2,461/mo
Zestimate® history
Loading...
Owner options
Explore your selling options
What's special
Move-in-ready Craftsman bursting with charm in the heart of Downtown Renton! This move-in-ready gem features an open floor plan, modern kitchen, cozy gas fireplace, engineered hardwoods, and efficient mini-splits for year-round comfort. Thoughtful upgrades include a new tankless water heater, plumbing, 40-year roof, and stylish fixtures. The private upstairs primary suite offers a skylight, wrap-around closet, minisplit, and a versatile nook. Step outside to a spacious, fenced backyard oasis with a shaded gazebo, garden, shed, alley access, and 2-car off-street parking. All this in a walkable location near top dining, shops, and easy freeway access. Welcome home!
Zillow last checked: 8 hours ago
Listing updated: September 03, 2025 at 09:36am
Listed by:
Kara Michelle Mumma,
Realogics Sotheby's Int'l Rlty,
Kyle Mumma,
Realogics Sotheby's Int'l Rlty
Bought with:
Kamal Tumber, 84146
John L. Scott, Inc
Source: NWMLS,MLS#: 2428298
Facts & features
Interior
Bedrooms & bathrooms
- Bedrooms: 3
- Bathrooms: 1
- Full bathrooms: 1
- Main level bathrooms: 1
- Main level bedrooms: 2
Heating
- Ductless, Stove/Free Standing, Electric, Natural Gas
Cooling
- Ductless, Heat Pump
Appliances
- Included: Dishwasher(s), Dryer(s), Microwave(s), Refrigerator(s), Stove(s)/Range(s), Washer(s), Water Heater: Tankless Gas, Water Heater Location: Laundry Room
Features
- Ceiling Fan(s), Dining Room
- Flooring: Engineered Hardwood, Laminate, Carpet
- Windows: Double Pane/Storm Window, Skylight(s)
- Basement: None
- Has fireplace: No
- Fireplace features: Gas
Interior area
- Total structure area: 1,280
- Total interior livable area: 1,280 sqft
Property
Parking
- Parking features: Driveway, Off Street
Features
- Levels: One and One Half
- Stories: 1
- Entry location: Main
- Patio & porch: Ceiling Fan(s), Double Pane/Storm Window, Dining Room, Security System, Skylight(s), Walk-In Closet(s), Water Heater
Lot
- Size: 4,800 sqft
- Features: Curbs, Paved, Sidewalk, Cabana/Gazebo, Deck, Dog Run, Fenced-Fully, Gas Available, High Speed Internet, Patio
- Topography: Level
- Residential vegetation: Garden Space
Details
- Parcel number: 2963900075
- Zoning: R-14
- Zoning description: Jurisdiction: City
Construction
Type & style
- Home type: SingleFamily
- Architectural style: Craftsman
- Property subtype: Single Family Residence
Materials
- Wood Siding
- Roof: Composition
Condition
- Updated/Remodeled
- Year built: 1909
Utilities & green energy
- Electric: Company: Puget Sound Energy
- Sewer: Sewer Connected, Company: City of Renton
- Water: Public, Company: City of Renton
- Utilities for property: Verizon
Community & neighborhood
Security
- Security features: Security System
Location
- Region: Renton
- Subdivision: Downtown
Other
Other facts
- Cumulative days on market: 1 day
Price history
| Date | Event | Price |
|---|---|---|
| 8/29/2025 | Sold | $600,000-3.2%$469/sqft |
Source: | ||
| 7/1/2025 | Listing removed | $3,000$2/sqft |
Source: Zillow Rentals Report a problem | ||
| 6/17/2025 | Listed for rent | $3,000$2/sqft |
Source: Zillow Rentals Report a problem | ||
| 6/3/2025 | Price change | $620,000-0.8%$484/sqft |
Source: Realogics Sothebys International Realty #2343527 Report a problem | ||
| 5/20/2025 | Price change | $625,000-1.6%$488/sqft |
Source: Realogics Sothebys International Realty #2343527 Report a problem | ||
Public tax history
| Year | Property taxes | Tax assessment |
|---|---|---|
| 2024 | $5,209 +8.2% | $507,000 +13.2% |
| 2023 | $4,815 +3.8% | $448,000 -7.2% |
| 2022 | $4,640 +21.8% | $483,000 +42.1% |
Find assessor info on the county website
Neighborhood: South Renton
Nearby schools
GreatSchools rating
- 5/10Bryn Mawr Elementary SchoolGrades: K-5Distance: 1.9 mi
- 4/10Dimmitt Middle SchoolGrades: 6-8Distance: 1.6 mi
- 3/10Renton Senior High SchoolGrades: 9-12Distance: 0.5 mi

Get pre-qualified for a loan
At Zillow Home Loans, we can pre-qualify you in as little as 5 minutes with no impact to your credit score.An equal housing lender. NMLS #10287.



