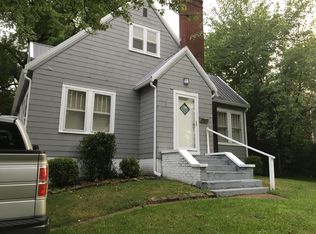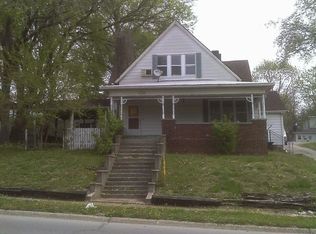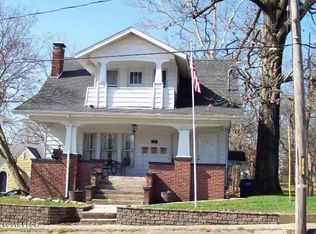Closed
$159,500
621 Salem Rd, Mount Vernon, IL 62864
4beds
1,284sqft
Townhouse, Single Family Residence
Built in 1950
7,500 Square Feet Lot
$161,100 Zestimate®
$124/sqft
$1,329 Estimated rent
Home value
$161,100
Estimated sales range
Not available
$1,329/mo
Zestimate® history
Loading...
Owner options
Explore your selling options
What's special
Step into this beautifully updated home featuring an open-concept living room with fireplace and hardwood flooring. Kitchen with crisp white cabinetry, stainless steel appliances, and a large island with seating-perfect for entertaining. The main floor offers a spacious master bedroom and a sleek full bathroom complete with a generous walk-in shower. A second bedroom on the main level provides flexibility as an additional bedroom or a cozy lounge area. Upstairs, you'll find two more bedrooms and another full bathroom, ideal for family or guests. The basement offers ample storage space. Outside, enjoy the private backyard oasis with a patio and privacy fence. This move-in ready gem is waiting for you to call it home!
Zillow last checked: 8 hours ago
Listing updated: January 08, 2026 at 09:16am
Listing courtesy of:
Lisa McKinney 618-237-4525,
C21 All Pro Real Estate
Bought with:
Cory Capps
Deleted Office
Source: MRED as distributed by MLS GRID,MLS#: EB457646
Facts & features
Interior
Bedrooms & bathrooms
- Bedrooms: 4
- Bathrooms: 2
- Full bathrooms: 2
Primary bedroom
- Features: Flooring (Vinyl)
- Level: Main
- Area: 187 Square Feet
- Dimensions: 11x17
Bedroom 2
- Features: Flooring (Hardwood)
- Level: Main
- Area: 120 Square Feet
- Dimensions: 12x10
Bedroom 3
- Features: Flooring (Hardwood)
- Level: Second
- Area: 182 Square Feet
- Dimensions: 13x14
Bedroom 4
- Features: Flooring (Hardwood)
- Level: Second
- Area: 143 Square Feet
- Dimensions: 11x13
Kitchen
- Features: Flooring (Vinyl)
- Level: Main
- Area: 132 Square Feet
- Dimensions: 12x11
Living room
- Features: Flooring (Hardwood)
- Level: Main
- Area: 266 Square Feet
- Dimensions: 19x14
Heating
- Forced Air, Natural Gas
Cooling
- Central Air
Appliances
- Included: Microwave, Range, Refrigerator
Features
- Basement: Full,Unfinished,Egress Window
- Number of fireplaces: 1
- Fireplace features: Wood Burning, Living Room
Interior area
- Total interior livable area: 1,284 sqft
Property
Parking
- Parking features: No Garage, Other
Features
- Stories: 2
- Patio & porch: Patio
- Fencing: Fenced
Lot
- Size: 7,500 sqft
- Dimensions: 50x150
- Features: Level
Details
- Parcel number: 0730277049
- Zoning: Resid
Construction
Type & style
- Home type: Townhouse
- Property subtype: Townhouse, Single Family Residence
Materials
- Vinyl Siding, Frame
Condition
- New construction: No
- Year built: 1950
Utilities & green energy
- Sewer: Public Sewer
- Water: Public
Community & neighborhood
Location
- Region: Mount Vernon
- Subdivision: None
Other
Other facts
- Listing terms: FHA
Price history
| Date | Event | Price |
|---|---|---|
| 8/21/2025 | Sold | $159,500-0.3%$124/sqft |
Source: | ||
| 7/7/2025 | Contingent | $159,900$125/sqft |
Source: | ||
| 7/1/2025 | Price change | $159,900-3.1%$125/sqft |
Source: | ||
| 4/23/2025 | Listed for sale | $165,000+17.9%$129/sqft |
Source: | ||
| 12/30/2021 | Sold | $140,000-3.4%$109/sqft |
Source: Public Record Report a problem | ||
Public tax history
| Year | Property taxes | Tax assessment |
|---|---|---|
| 2024 | -- | $49,277 +8.3% |
| 2023 | $3,443 +5% | $45,492 +14% |
| 2022 | $3,280 +81.6% | $39,905 +114.8% |
Find assessor info on the county website
Neighborhood: 62864
Nearby schools
GreatSchools rating
- 3/10DR Nick Osborne Primary CenterGrades: K-3Distance: 1.1 mi
- 4/10Zadok Casey Middle SchoolGrades: 6-8Distance: 0.6 mi
- 4/10Mount Vernon High SchoolGrades: 9-12Distance: 3.4 mi
Schools provided by the listing agent
- Elementary: Mt Vernon
- Middle: Casey Mt. Vernon
- High: Mt Vernon
Source: MRED as distributed by MLS GRID. This data may not be complete. We recommend contacting the local school district to confirm school assignments for this home.

Get pre-qualified for a loan
At Zillow Home Loans, we can pre-qualify you in as little as 5 minutes with no impact to your credit score.An equal housing lender. NMLS #10287.


