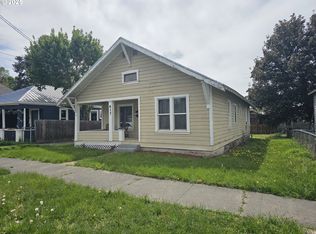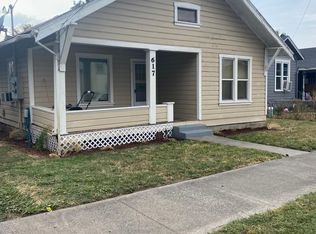The property at 621 South West 3rd Street, Pendleton, OR is a Residential Single Family property with 2 bedroom(s) and 1.0 bathroom(s), built in 1905 and is 1190 square feet. Live bidding is ACTIVE for this property, sold in "as is" condition without contingencies or warranties. Make your bid now!
This property is off market, which means it's not currently listed for sale or rent on Zillow. This may be different from what's available on other websites or public sources.


