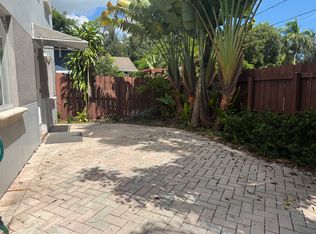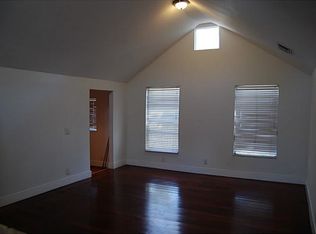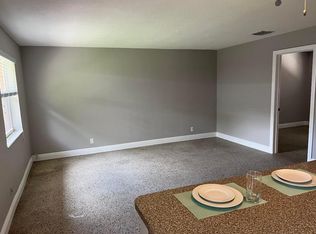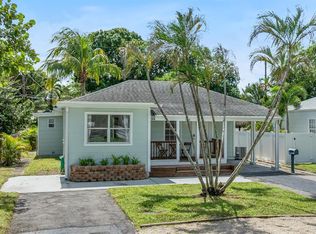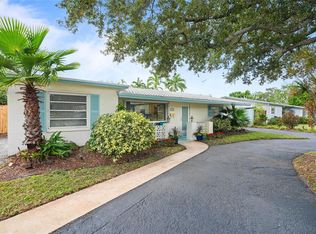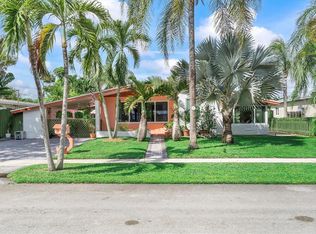This charming white picket fence cottage in the highly sought-after Riverside neighborhood beautifully blends modern updates with classic character. The main house offers 3 bedrooms, 2 bathrooms, hardwood & tile floors, a newly renovated kitchen, a spacious main suite with a large walk-in closet. Other features are impact windows & doors, laundry, enclosed front porch, dining room, shed, and a large lush backyard. The renovated guest cottage is perfect for ADDITIONAL INCOME, featuring impact-resistant windows, granite countertops, porcelain tile floors, and a private outdoor area in back with a deck. Just minutes from Las Olas, downtown, the beach, airport & I-95, perfect blend of charm & convenience! A Rare Find in Fort Lauderdale.
Pending
$719,900
621 SW 14th Ter, Fort Lauderdale, FL 33312
4beds
1,804sqft
Est.:
Single Family Residence
Built in 1926
7,335.5 Square Feet Lot
$704,400 Zestimate®
$399/sqft
$-- HOA
What's special
Modern updatesRenovated guest cottageNewly renovated kitchenGranite countertopsLarge lush backyardWhite picket fenceEnclosed front porch
- 48 days |
- 106 |
- 9 |
Likely to sell faster than
Zillow last checked: 8 hours ago
Listing updated: November 04, 2025 at 01:11pm
Listed by:
Jeff Hubert 786-922-1234,
LoKation
Source: BeachesMLS ,MLS#: F10533562 Originating MLS: Beaches MLS
Originating MLS: Beaches MLS
Facts & features
Interior
Bedrooms & bathrooms
- Bedrooms: 4
- Bathrooms: 3
- Full bathrooms: 3
- Main level bathrooms: 3
- Main level bedrooms: 4
Rooms
- Room types: Cottage, Separate Guest/In-Law Quarters
Primary bedroom
- Features: Sitting Area - Master Bedroom
- Level: Master Bedroom Ground Level
Bedroom
- Features: Entry Level
Heating
- Central
Cooling
- Ceiling Fan(s), Central Air
Appliances
- Included: Dishwasher, Disposal, Dryer, Electric Range, Electric Water Heater, Microwave, Refrigerator, Self Cleaning Oven, Oven, Washer
- Laundry: Sink
Features
- First Floor Entry, Built-in Features, 3 Bedroom Split
- Flooring: Tile, Wood
- Doors: High Impact Doors
Interior area
- Total interior livable area: 1,804 sqft
Video & virtual tour
Property
Parking
- Parking features: Driveway, Guest, On Street
- Has uncovered spaces: Yes
Features
- Levels: One
- Stories: 1
- Entry location: First Floor Entry
- Patio & porch: Patio
- Exterior features: Lighting, Room For Pool
- Fencing: Fenced
- Has view: Yes
- View description: Garden
Lot
- Size: 7,335.5 Square Feet
- Features: Less Than 1/4 Acre Lot
Details
- Additional structures: Guest House, Extra Building/Shed, Shed(s)
- Parcel number: 504209021900
- Zoning: RD-15
- Special conditions: As Is
Construction
Type & style
- Home type: SingleFamily
- Architectural style: Other
- Property subtype: Single Family Residence
Materials
- Frame, Wood Siding
- Roof: Flat Tile,Composition
Condition
- Year built: 1926
Utilities & green energy
- Sewer: Public Sewer
- Water: Public
- Utilities for property: Cable Available
Community & HOA
Community
- Features: Dog Park, Pickleball, Playground
- Subdivision: Riverside Add Amd 1-13 B
HOA
- Has HOA: No
Location
- Region: Fort Lauderdale
Financial & listing details
- Price per square foot: $399/sqft
- Tax assessed value: $793,510
- Annual tax amount: $9,142
- Date on market: 10/26/2025
- Listing terms: Cash,Conventional,Cryptocurrency,FHA-Va Approved
Estimated market value
$704,400
$669,000 - $740,000
$1,803/mo
Price history
Price history
| Date | Event | Price |
|---|---|---|
| 11/4/2025 | Pending sale | $719,900$399/sqft |
Source: | ||
| 10/26/2025 | Listed for sale | $719,900-1.2%$399/sqft |
Source: | ||
| 7/22/2025 | Listing removed | $729,000$404/sqft |
Source: | ||
| 6/25/2025 | Price change | $729,000-2.7%$404/sqft |
Source: | ||
| 5/29/2025 | Price change | $749,000-2.6%$415/sqft |
Source: | ||
Public tax history
Public tax history
| Year | Property taxes | Tax assessment |
|---|---|---|
| 2024 | $9,142 +2.3% | $463,690 +3% |
| 2023 | $8,940 +5.4% | $450,190 +3% |
| 2022 | $8,483 +2.9% | $437,080 +3% |
Find assessor info on the county website
BuyAbility℠ payment
Est. payment
$4,893/mo
Principal & interest
$3453
Property taxes
$1188
Home insurance
$252
Climate risks
Neighborhood: Riverside Park
Nearby schools
GreatSchools rating
- 4/10North Fork Elementary SchoolGrades: PK-5Distance: 0.7 mi
- 5/10New River Middle SchoolGrades: 6-8Distance: 2.3 mi
- 5/10Stranahan High SchoolGrades: 9-12Distance: 0.2 mi
- Loading
