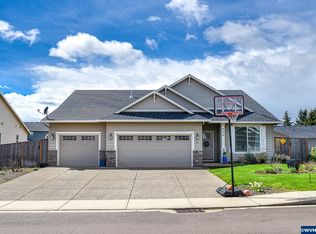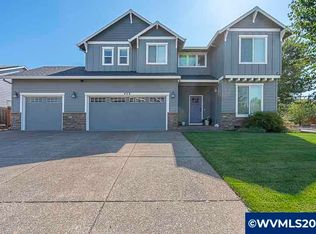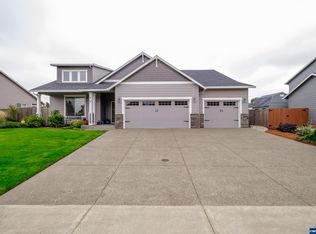Sold for $610,000
Listed by:
LAURA GILLOTT DIREC:541-451-2211,
Keller Williams Realty Mid-Willamette - Gillott Team,
SHERRI ELLIS,
Keller Williams Realty Mid-Willamette - Gillott Team
Bought with: Exp Realty, Llc
$610,000
621 SE Mustang Loop, Sublimity, OR 97385
3beds
2,142sqft
Single Family Residence
Built in 2017
10,809 Square Feet Lot
$626,400 Zestimate®
$285/sqft
$2,791 Estimated rent
Home value
$626,400
$595,000 - $658,000
$2,791/mo
Zestimate® history
Loading...
Owner options
Explore your selling options
What's special
BETTER THAN NEW! Single level, on .25 acre, corner lot. Open floor plan w/great room, vaulted & 9' clngs, gas FP. Kitchen w/custom cabinets, huge island, breakfast bar, SS appl, walk-in pantry, slab granite & tile backsplash. Primary w/vaults, walk-in closet w/built ins, bath w/soaker tub, oversized tile shower, dual vanities, sep. toilet m. RV Pad, 3 car garage, 10x12 workshop w/power, UG sprinklers, covered patio, fenced yard, paver patio & portico w/electric & drip line irr, EV50 Amp outlet too! WOW!!
Zillow last checked: 8 hours ago
Listing updated: May 15, 2023 at 01:09pm
Listed by:
LAURA GILLOTT DIREC:541-451-2211,
Keller Williams Realty Mid-Willamette - Gillott Team,
SHERRI ELLIS,
Keller Williams Realty Mid-Willamette - Gillott Team
Bought with:
Teresa Miller
Exp Realty, Llc
Source: WVMLS,MLS#: 803240
Facts & features
Interior
Bedrooms & bathrooms
- Bedrooms: 3
- Bathrooms: 2
- Full bathrooms: 2
- Main level bathrooms: 2
Primary bedroom
- Level: Main
Bedroom 2
- Level: Main
Bedroom 3
- Level: Main
Dining room
- Features: Area (Combination)
- Level: Main
Kitchen
- Level: Main
Living room
- Level: Main
Heating
- Forced Air, Natural Gas
Cooling
- Central Air
Appliances
- Included: Dishwasher, Disposal, Gas Range, Microwave, Range Included, Gas Water Heater
- Laundry: Main Level
Features
- Mudroom, Walk-in Pantry, Smart Home
- Flooring: Carpet, Laminate, Tile, Vinyl
- Has fireplace: Yes
- Fireplace features: Gas, Living Room
Interior area
- Total structure area: 2,142
- Total interior livable area: 2,142 sqft
Property
Parking
- Total spaces: 3
- Parking features: Attached, RV Access/Parking
- Attached garage spaces: 3
Features
- Levels: One
- Stories: 1
- Patio & porch: Covered Patio
- Exterior features: Tan
- Fencing: Fenced
- Has view: Yes
- View description: Territorial
Lot
- Size: 10,809 sqft
- Dimensions: 67 x 105
- Features: Dimension Above, Landscaped
Details
- Additional structures: See Remarks
- Parcel number: 353887
- Zoning: R-1
Construction
Type & style
- Home type: SingleFamily
- Property subtype: Single Family Residence
Materials
- Fiber Cement, Rock, Lap Siding
- Foundation: Continuous
- Roof: Composition
Condition
- New construction: No
- Year built: 2017
Utilities & green energy
- Electric: 1/Main
- Sewer: Public Sewer
- Water: Public
Community & neighborhood
Security
- Security features: Security System Owned
Location
- Region: Sublimity
- Subdivision: Hassler Farm
HOA & financial
HOA
- Has HOA: Yes
- HOA fee: $210 annually
- Amenities included: Other (Refer to Remarks)
Other
Other facts
- Listing agreement: Exclusive Right To Sell
- Price range: $610K - $610K
- Listing terms: Cash,Conventional,VA Loan,FHA
Price history
| Date | Event | Price |
|---|---|---|
| 5/12/2023 | Sold | $610,000$285/sqft |
Source: | ||
| 4/7/2023 | Contingent | $610,000$285/sqft |
Source: | ||
| 4/7/2023 | Pending sale | $610,000$285/sqft |
Source: | ||
| 4/3/2023 | Listed for sale | $610,000+56.5%$285/sqft |
Source: | ||
| 6/15/2017 | Sold | $389,900$182/sqft |
Source: Public Record Report a problem | ||
Public tax history
| Year | Property taxes | Tax assessment |
|---|---|---|
| 2025 | $3,870 +3.3% | $334,450 +3% |
| 2024 | $3,745 -6.8% | $324,710 +6.1% |
| 2023 | $4,020 +4.1% | $306,080 |
Find assessor info on the county website
Neighborhood: 97385
Nearby schools
GreatSchools rating
- 6/10Sublimity Elementary SchoolGrades: K-8Distance: 0.3 mi
- 6/10Stayton High SchoolGrades: 9-12Distance: 1.8 mi
Schools provided by the listing agent
- Elementary: Sublimity
- Middle: Sublimity
- High: Stayton
Source: WVMLS. This data may not be complete. We recommend contacting the local school district to confirm school assignments for this home.
Get a cash offer in 3 minutes
Find out how much your home could sell for in as little as 3 minutes with a no-obligation cash offer.
Estimated market value$626,400
Get a cash offer in 3 minutes
Find out how much your home could sell for in as little as 3 minutes with a no-obligation cash offer.
Estimated market value
$626,400


