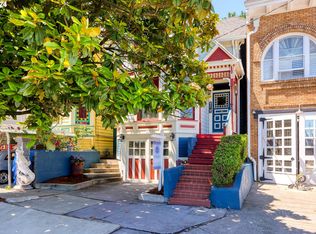Sold
$600,000
621 SE Harrison St, Portland, OR 97214
3beds
1,760sqft
Residential, Single Family Residence
Built in 1892
2,613.6 Square Feet Lot
$595,600 Zestimate®
$341/sqft
$3,591 Estimated rent
Home value
$595,600
$566,000 - $625,000
$3,591/mo
Zestimate® history
Loading...
Owner options
Explore your selling options
What's special
Beautiful Victorian on historic fireman's row. Soaring ceilings, gleaming parquet floors, and plentiful windows greet as you enter this grand dame of SE Portland. Light filters through stained-glass and shines on original millwork. Formal living room with bay windows look out over the vibrant Hosford-Abernethy neighborhood. Formal dining room with a coved ceiling is perfect for entertaining. Well-equipped kitchen features double ovens, double sinks, and a sitting area that opens to a private garden where one can eat under the stars.Three beds up, one has been turned into an office - easy to covert back. Clawfoot tub is great for soaking after a long day. Marvin wood windows are stars in both form and function. Newer roof and AC make this home ready for any season. Tuck under garage and basement perfect for storing kayaks or bikes to head to nearby Eastbank Esplanade. Division and Hawthorne both just blocks away, and a bike score of 100! Zoned for both Residential and General Industrial makes this a wonderful candidate for a live/work situation. Just a gorgeous home in a fun part of the city! [Home Energy Score = 5. HES Report at https://rpt.greenbuildingregistry.com/hes/OR10132411]
Zillow last checked: 8 hours ago
Listing updated: October 02, 2023 at 03:56am
Listed by:
C. Morgan Davis 503-709-2166,
Keller Williams PDX Central
Bought with:
Jennifer Stever, 201223436
MORE Realty
Source: RMLS (OR),MLS#: 23034148
Facts & features
Interior
Bedrooms & bathrooms
- Bedrooms: 3
- Bathrooms: 2
- Full bathrooms: 2
- Main level bathrooms: 1
Primary bedroom
- Features: Closet, Wood Floors
- Level: Upper
Bedroom 2
- Features: Bookcases, Builtin Features, Wood Floors
- Level: Upper
Bedroom 3
- Features: Closet, Wood Floors
- Level: Upper
Dining room
- Features: Formal, High Ceilings, Wood Floors
- Level: Main
Family room
- Level: Main
Kitchen
- Features: Dishwasher, Disposal, Gas Appliances, Double Oven, Free Standing Range, Free Standing Refrigerator
- Level: Main
Living room
- Features: High Ceilings, Wood Floors
- Level: Main
Heating
- Forced Air 95 Plus
Cooling
- Central Air
Appliances
- Included: Built In Oven, Dishwasher, Disposal, Double Oven, Free-Standing Gas Range, Free-Standing Refrigerator, Stainless Steel Appliance(s), Washer/Dryer, Gas Appliances, Free-Standing Range, Electric Water Heater
- Laundry: Laundry Room
Features
- High Ceilings, Bookcases, Built-in Features, Closet, Formal
- Flooring: Wood
- Windows: Double Pane Windows, Wood Frames
- Basement: Exterior Entry,Full
Interior area
- Total structure area: 1,760
- Total interior livable area: 1,760 sqft
Property
Parking
- Total spaces: 1
- Parking features: Driveway, Off Street, Garage Door Opener, Tuck Under
- Garage spaces: 1
- Has uncovered spaces: Yes
Features
- Stories: 3
- Patio & porch: Patio, Porch
- Exterior features: Garden, Yard
- Fencing: Fenced
Lot
- Size: 2,613 sqft
- Features: Level, SqFt 0K to 2999
Details
- Parcel number: R275893
Construction
Type & style
- Home type: SingleFamily
- Architectural style: Victorian
- Property subtype: Residential, Single Family Residence
Materials
- Wood Siding
- Foundation: Concrete Perimeter
- Roof: Composition
Condition
- Resale
- New construction: No
- Year built: 1892
Utilities & green energy
- Gas: Gas
- Sewer: Public Sewer
- Water: Public
Community & neighborhood
Location
- Region: Portland
Other
Other facts
- Listing terms: Cash,Conventional
- Road surface type: Paved
Price history
| Date | Event | Price |
|---|---|---|
| 9/29/2023 | Sold | $600,000+9.3%$341/sqft |
Source: | ||
| 8/30/2023 | Pending sale | $549,000+1.7%$312/sqft |
Source: | ||
| 2/25/2020 | Sold | $540,000+2.9%$307/sqft |
Source: | ||
| 1/28/2020 | Pending sale | $525,000$298/sqft |
Source: Portland Proper Real Estate #20330603 | ||
| 1/24/2020 | Listed for sale | $525,000$298/sqft |
Source: Portland Proper Real Estate #20330603 | ||
Public tax history
| Year | Property taxes | Tax assessment |
|---|---|---|
| 2025 | $3,684 +3.7% | $136,730 +3% |
| 2024 | $3,552 +4% | $132,750 +3% |
| 2023 | $3,415 +2.2% | $128,890 +3% |
Find assessor info on the county website
Neighborhood: Hosford-Abernethy
Nearby schools
GreatSchools rating
- 10/10Abernethy Elementary SchoolGrades: K-5Distance: 0.4 mi
- 7/10Hosford Middle SchoolGrades: 6-8Distance: 1.1 mi
- 7/10Cleveland High SchoolGrades: 9-12Distance: 1.2 mi
Schools provided by the listing agent
- Elementary: Abernethy
- Middle: Hosford
- High: Cleveland
Source: RMLS (OR). This data may not be complete. We recommend contacting the local school district to confirm school assignments for this home.
Get a cash offer in 3 minutes
Find out how much your home could sell for in as little as 3 minutes with a no-obligation cash offer.
Estimated market value
$595,600
Get a cash offer in 3 minutes
Find out how much your home could sell for in as little as 3 minutes with a no-obligation cash offer.
Estimated market value
$595,600
