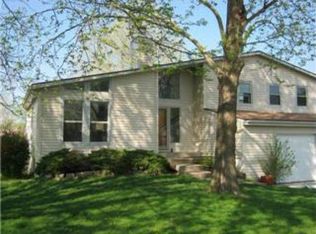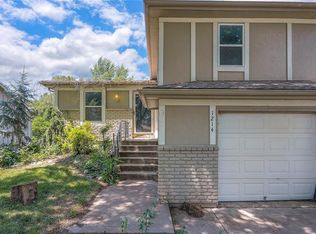Nestled in a cul-de-sac is a great opportunity to rehab a house in Olathe. Seller is wanting a quick and easy sale, "as is, whereas condition" is how this house will be selling. Seller has never lived in the property. Questions? Please call listing agents.
This property is off market, which means it's not currently listed for sale or rent on Zillow. This may be different from what's available on other websites or public sources.

