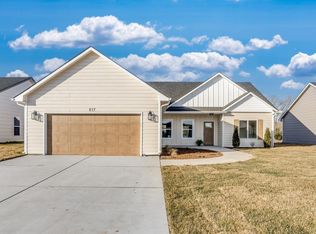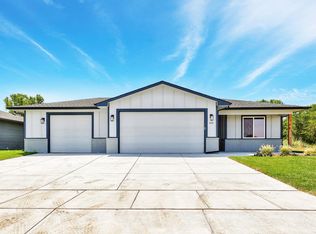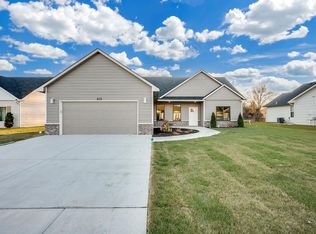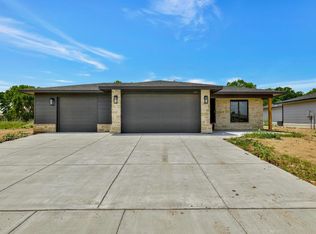Sold
Price Unknown
621 S Sweetwater Rd, Maize, KS 67101
3beds
1,542sqft
Single Family Onsite Built
Built in 2024
0.28 Acres Lot
$308,200 Zestimate®
$--/sqft
$1,812 Estimated rent
Home value
$308,200
$277,000 - $342,000
$1,812/mo
Zestimate® history
Loading...
Owner options
Explore your selling options
What's special
Welcome to the highly desirable Maize School district, where your dream home awaits! This brand new 3-bedroom, 2-bathroom residence is designed to exceed your expectations with its thoughtful features and stylish finishes. Step inside and be greeted by the open concept living area, perfect for modern lifestyles and seamless entertaining. The well-appointed kitchen boasts sleek stainless steel appliances, including a pantry for extra storage. Whether you're preparing a quick meal or hosting a gathering, this kitchen is sure to impress! The primary bedroom is a true retreat, featuring a generous-sized room that offers ample space for relaxation and personalization. The en-suite bathroom boasts dual vanity sinks, allowing for convenience and efficiency in the mornings. Additionally, you'll find a spacious walk-in closet that provides plenty of storage for your wardrobe and belongings. In the living room, cozy up by the electric fireplace, creating a warm and inviting atmosphere. It's the perfect spot to gather with loved ones or enjoy a quiet evening alone. The tandem style garage offers not only convenient parking but also provides access to the leni patio. Step outside and enjoy the wooded backyard, creating a peaceful backdrop for outdoor relaxation and entertainment. The leni patio also serves as a shield from the occasional Kansas winds, allowing you to enjoy the outdoors in comfort. This home move-in ready, so you can start creating memories right away. In addition, it includes an irrigation well, sod, and sprinklers, ensuring that your outdoor space remains lush and beautiful. All of this can be yours for 305k, offering exceptional value in a highly desirable location. Don't miss out on this incredible opportunity to own a brand new home that checks all the boxes.
Zillow last checked: 8 hours ago
Listing updated: August 12, 2024 at 08:04pm
Listed by:
Bobby Armstrong 316-990-0712,
High Point Realty, LLC
Source: SCKMLS,MLS#: 640028
Facts & features
Interior
Bedrooms & bathrooms
- Bedrooms: 3
- Bathrooms: 2
- Full bathrooms: 2
Primary bedroom
- Description: Carpet
- Level: Main
- Area: 172.5
- Dimensions: 15 X 11'6
Kitchen
- Description: Luxury Vinyl
- Level: Main
- Area: 143.33
- Dimensions: 13'4 X 10'9
Living room
- Description: Luxury Vinyl
- Level: Main
- Area: 266.71
- Dimensions: 18'6 X 14'5
Heating
- Natural Gas
Cooling
- Central Air
Appliances
- Included: Dishwasher, Disposal, Microwave, Range
- Laundry: Main Level, 220 equipment
Features
- Basement: None
- Has fireplace: No
Interior area
- Total interior livable area: 1,542 sqft
- Finished area above ground: 1,542
- Finished area below ground: 0
Property
Parking
- Total spaces: 3
- Parking features: Attached, Oversized, Tandem
- Garage spaces: 3
Features
- Levels: One
- Stories: 1
- Patio & porch: Covered
- Exterior features: Irrigation Well, Sprinkler System
- Waterfront features: Pond/Lake
Lot
- Size: 0.28 Acres
Details
- Parcel number: 00000
Construction
Type & style
- Home type: SingleFamily
- Architectural style: Ranch
- Property subtype: Single Family Onsite Built
Materials
- Stone, Frame w/Less than 50% Mas, Brick
- Foundation: None
- Roof: Composition
Condition
- Year built: 2024
Details
- Builder name: RJ Castle
Utilities & green energy
- Utilities for property: Sewer Available, Public
Community & neighborhood
Location
- Region: Maize
- Subdivision: CARRIAGE CROSSING
HOA & financial
HOA
- Has HOA: Yes
- HOA fee: $100 annually
- Services included: Gen. Upkeep for Common Ar
Other
Other facts
- Ownership: Builder
- Road surface type: Paved
Price history
Price history is unavailable.
Public tax history
Tax history is unavailable.
Neighborhood: 67101
Nearby schools
GreatSchools rating
- 5/10Vermillion Elementary SchoolGrades: PK-4Distance: 0.7 mi
- 5/10Maize Middle SchoolGrades: 7-8Distance: 0.3 mi
- 7/10Maize Sr High SchoolGrades: 9-12Distance: 1.1 mi
Schools provided by the listing agent
- Elementary: Maize USD266
- Middle: Maize
- High: Maize
Source: SCKMLS. This data may not be complete. We recommend contacting the local school district to confirm school assignments for this home.



