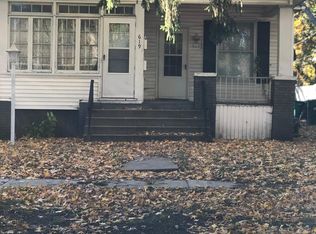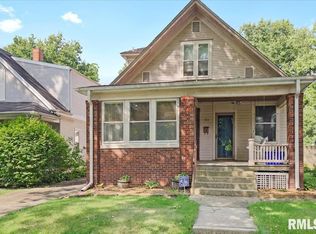Sold for $150,000 on 07/29/24
$150,000
621 S Lincoln Ave, Springfield, IL 62704
2beds
1,763sqft
Single Family Residence, Residential
Built in 1890
6,880 Square Feet Lot
$159,400 Zestimate®
$85/sqft
$1,535 Estimated rent
Home value
$159,400
$143,000 - $177,000
$1,535/mo
Zestimate® history
Loading...
Owner options
Explore your selling options
What's special
This charming home exudes character from the beautiful hardwood and the large archways inside to the front porch with a swing and the brick patio in the back outside. The home is nestled in a quiet neighborhood within walking distance to Washington Park. Enter the beautiful new front door with keyless entry into the extra large welcoming foyer. The large living room has views of the dining room and family room making it perfect for entertaining. The spacious bedrooms allow for large furniture and room to move. In the past year the home has been updated as follows: New front door with keyless entry, front and back storm doors, hot water heater, newer appliances, gutters, and new 6ft privacy fence 2024. The home has been pre-inspected repairs have been noted and being sold as reported.
Zillow last checked: 8 hours ago
Listing updated: July 30, 2024 at 01:01pm
Listed by:
Kim Siltman Pref:217-836-9838,
RE/MAX Professionals
Bought with:
Michael Castleman, 475165043
RE/MAX Professionals
Source: RMLS Alliance,MLS#: CA1029937 Originating MLS: Capital Area Association of Realtors
Originating MLS: Capital Area Association of Realtors

Facts & features
Interior
Bedrooms & bathrooms
- Bedrooms: 2
- Bathrooms: 2
- Full bathrooms: 1
- 1/2 bathrooms: 1
Bedroom 1
- Level: Upper
- Dimensions: 14ft 5in x 13ft 4in
Bedroom 2
- Level: Upper
- Dimensions: 14ft 6in x 13ft 2in
Other
- Level: Main
- Dimensions: 13ft 7in x 13ft 1in
Additional room
- Description: foyer
- Level: Main
- Dimensions: 13ft 0in x 13ft 5in
Family room
- Level: Main
- Dimensions: 13ft 2in x 19ft 4in
Kitchen
- Level: Main
- Dimensions: 13ft 0in x 10ft 4in
Living room
- Level: Main
- Dimensions: 13ft 6in x 16ft 7in
Main level
- Area: 1218
Upper level
- Area: 545
Heating
- Forced Air
Cooling
- Central Air
Appliances
- Included: Dishwasher, Range Hood, Range, Refrigerator, Gas Water Heater
Features
- Ceiling Fan(s)
- Basement: Crawl Space,Partial,Unfinished
- Number of fireplaces: 1
- Fireplace features: Wood Burning, Family Room
Interior area
- Total structure area: 1,763
- Total interior livable area: 1,763 sqft
Property
Parking
- Parking features: Parking Pad, Alley Access, Paved
- Has uncovered spaces: Yes
Features
- Patio & porch: Patio, Porch
Lot
- Size: 6,880 sqft
- Dimensions: 40 x 172
- Features: Level
Details
- Parcel number: 14320280026
Construction
Type & style
- Home type: SingleFamily
- Property subtype: Single Family Residence, Residential
Materials
- Frame, Wood Siding
- Foundation: Brick/Mortar
- Roof: Shingle
Condition
- New construction: No
- Year built: 1890
Utilities & green energy
- Sewer: Public Sewer
- Water: Public
- Utilities for property: Cable Available
Community & neighborhood
Location
- Region: Springfield
- Subdivision: None
Other
Other facts
- Road surface type: Paved
Price history
| Date | Event | Price |
|---|---|---|
| 7/29/2024 | Sold | $150,000+3.4%$85/sqft |
Source: | ||
| 6/22/2024 | Pending sale | $145,000$82/sqft |
Source: | ||
| 6/21/2024 | Listed for sale | $145,000+11.5%$82/sqft |
Source: | ||
| 5/23/2023 | Sold | $130,000-3.5%$74/sqft |
Source: | ||
| 4/18/2023 | Contingent | $134,700$76/sqft |
Source: | ||
Public tax history
| Year | Property taxes | Tax assessment |
|---|---|---|
| 2024 | $3,607 +5.4% | $48,947 +9.5% |
| 2023 | $3,422 +22.5% | $44,709 +20.3% |
| 2022 | $2,793 +4.2% | $37,169 +3.9% |
Find assessor info on the county website
Neighborhood: Historic West Side
Nearby schools
GreatSchools rating
- 3/10Dubois Elementary SchoolGrades: K-5Distance: 0.4 mi
- 2/10U S Grant Middle SchoolGrades: 6-8Distance: 0.6 mi
- 7/10Springfield High SchoolGrades: 9-12Distance: 0.8 mi

Get pre-qualified for a loan
At Zillow Home Loans, we can pre-qualify you in as little as 5 minutes with no impact to your credit score.An equal housing lender. NMLS #10287.

