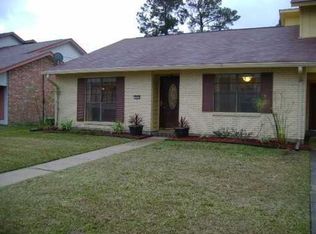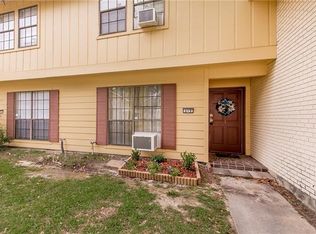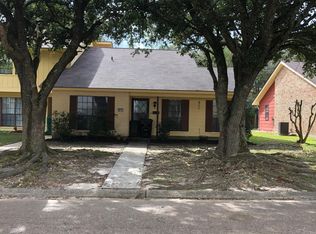Closed
Price Unknown
621 Rue Saint Martin, Hammond, LA 70403
3beds
1,527sqft
Townhouse
Built in 1978
2,178 Square Feet Lot
$92,700 Zestimate®
$--/sqft
$1,393 Estimated rent
Home value
$92,700
$88,000 - $97,000
$1,393/mo
Zestimate® history
Loading...
Owner options
Explore your selling options
What's special
3 Bdr/1.5 Bath Townhome in Villa West Subdivision. Features: Freshly Painted Interior, Central A/H, New LVP flooring upstairs, Covered 20' x 10' Fenced Patio, and Single Carport. >INVESTOR ALERT: This townhouse will make a great starter home or as a RENTAL PROPERTY. SIMILAR TOWNHOMES RENT FOR $1000-1200 PER MONTH< Located convenient to SLU, I-12, and I-55. (Owner Agents)
Zillow last checked: 8 hours ago
Listing updated: January 05, 2026 at 03:21pm
Listed by:
Brent Drude 985-507-9447,
Coldwell Banker TEC HAMMOND
Bought with:
Amber Raphael
NextHome Real Estate Professionals
Source: GSREIN,MLS#: 2462709
Facts & features
Interior
Bedrooms & bathrooms
- Bedrooms: 3
- Bathrooms: 2
- Full bathrooms: 1
- 1/2 bathrooms: 1
Primary bedroom
- Description: Flooring: Plank,Simulated Wood
- Level: Second
- Dimensions: 16.50 X 13.40
Bedroom
- Description: Flooring: Plank,Simulated Wood
- Level: Second
- Dimensions: 13.40 X 10.00
Bedroom
- Description: Flooring: Plank,Simulated Wood
- Level: Second
- Dimensions: 10.90 X 10.20
Dining room
- Description: Flooring: Tile
- Level: First
- Dimensions: 11.40 X 10.90
Foyer
- Description: Flooring: Tile
- Level: First
- Dimensions: 11.00 X 5.00
Kitchen
- Description: Flooring: Tile
- Level: First
- Dimensions: 11.40 X 10.30
Laundry
- Description: Flooring: Tile
- Level: First
- Dimensions: 5.00 X 3.00
Living room
- Description: Flooring: Tile
- Level: First
- Dimensions: 18.00 X 11.90
Patio
- Description: Flooring: Other
- Level: First
- Dimensions: 20.00 X 10.00
Heating
- Central
Cooling
- Central Air, 1 Unit
Appliances
- Included: Dishwasher, Oven, Range
- Laundry: Washer Hookup, Dryer Hookup
Features
- Attic, Ceiling Fan(s), Pull Down Attic Stairs, Cable TV
- Attic: Pull Down Stairs
- Has fireplace: No
- Fireplace features: None
Interior area
- Total structure area: 1,758
- Total interior livable area: 1,527 sqft
Property
Parking
- Total spaces: 1
- Parking features: Attached, Carport, One Space
- Has carport: Yes
Features
- Levels: Two
- Stories: 2
- Patio & porch: Concrete, Covered
- Exterior features: Fence
Lot
- Size: 2,178 sqft
- Dimensions: 35 x 60
- Features: City Lot, Rectangular Lot
Details
- Parcel number: 3181901
- Special conditions: None
Construction
Type & style
- Home type: Townhouse
- Property subtype: Townhouse
- Attached to another structure: Yes
Materials
- Brick
- Foundation: Slab
- Roof: Shingle
Condition
- Very Good Condition
- Year built: 1978
Utilities & green energy
- Sewer: Public Sewer
- Water: Public
Community & neighborhood
Location
- Region: Hammond
- Subdivision: Villa West
HOA & financial
HOA
- Has HOA: Yes
- HOA fee: $210 monthly
- Association name: Villa West Homeowners
Price history
| Date | Event | Price |
|---|---|---|
| 1/5/2026 | Sold | -- |
Source: | ||
| 12/1/2025 | Pending sale | $89,900$59/sqft |
Source: | ||
| 11/12/2025 | Price change | $89,900-5.3%$59/sqft |
Source: | ||
| 9/17/2025 | Price change | $94,900-5%$62/sqft |
Source: | ||
| 6/18/2025 | Price change | $99,900-4.9%$65/sqft |
Source: | ||
Public tax history
| Year | Property taxes | Tax assessment |
|---|---|---|
| 2024 | $407 -0.1% | $4,917 +0.8% |
| 2023 | $408 | $4,876 |
| 2022 | $408 +0% | $4,876 |
Find assessor info on the county website
Neighborhood: 70403
Nearby schools
GreatSchools rating
- 4/10Hammond Westside Elementary Montessori SchoolGrades: PK-8Distance: 0.8 mi
- 4/10Hammond High Magnet SchoolGrades: 9-12Distance: 7 mi


