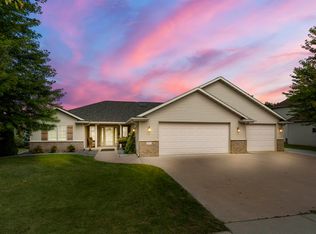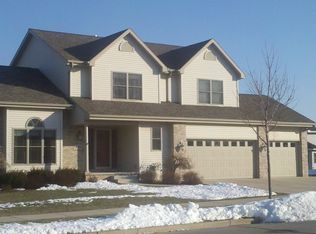Sold
$505,000
621 Roland St, Combined Locks, WI 54113
4beds
2,968sqft
Single Family Residence
Built in 2004
0.45 Acres Lot
$-- Zestimate®
$170/sqft
$3,098 Estimated rent
Home value
Not available
Estimated sales range
Not available
$3,098/mo
Zestimate® history
Loading...
Owner options
Explore your selling options
What's special
Beautifully maintained 4 bedrm, 2.5 bathrm 1.5 story located in Kimberly School District. Custom features throughout. 2 story great rm has double tray ceiling, abundance of windows, hardwood floors & fireplace w/custom hearth. Open layout fom great rm to dining area & kitchen. Kitchen features tons of custom cabinetry, granite counter tops, huge breakfast counter, Stainless steel appliances. 1st flr primary suite w/tray ceiling, attached full bathrm w/double sinks, whirlpool tub, step in shower & walkin closet. 1st floor office. 1st flr laundry w/lockers & service door to exterior. 1st flr powder rm. 3 bedrms, a large bonus room & full bathrm w/dual sinks upstairs. Full, unfinished basement. Oversized & insulated 3 car garage. Nearly a half acre lot.
Zillow last checked: 8 hours ago
Listing updated: March 02, 2025 at 02:01am
Listed by:
Ashley Fuller Office:920-739-2121,
Century 21 Ace Realty
Bought with:
Thomas Werth
Coldwell Banker Real Estate Group
Source: RANW,MLS#: 50298455
Facts & features
Interior
Bedrooms & bathrooms
- Bedrooms: 4
- Bathrooms: 3
- Full bathrooms: 2
- 1/2 bathrooms: 1
Bedroom 1
- Level: Main
- Dimensions: 13x16
Bedroom 2
- Level: Upper
- Dimensions: 12x12
Bedroom 3
- Level: Upper
- Dimensions: 11x13
Bedroom 4
- Level: Upper
- Dimensions: 11x12
Dining room
- Level: Main
- Dimensions: 11x12
Kitchen
- Level: Main
- Dimensions: 12x15
Living room
- Level: Main
- Dimensions: 19x19
Other
- Description: Foyer
- Level: Main
- Dimensions: 06x08
Other
- Description: Den/Office
- Level: Main
- Dimensions: 12x12
Other
- Description: Bonus Room
- Level: Upper
- Dimensions: 12x20
Other
- Description: Laundry
- Level: Main
- Dimensions: 06x10
Heating
- Forced Air
Cooling
- Forced Air, Central Air
Appliances
- Included: Dishwasher, Disposal, Dryer, Microwave, Range, Refrigerator, Washer
Features
- At Least 1 Bathtub, Breakfast Bar, Walk-in Shower
- Flooring: Wood/Simulated Wood Fl
- Basement: Full
- Number of fireplaces: 1
- Fireplace features: One, Gas
Interior area
- Total interior livable area: 2,968 sqft
- Finished area above ground: 2,968
- Finished area below ground: 0
Property
Parking
- Total spaces: 3
- Parking features: Attached
- Attached garage spaces: 3
Features
- Has spa: Yes
- Spa features: Bath
Lot
- Size: 0.45 Acres
Details
- Parcel number: 230130200
- Zoning: Residential
- Special conditions: Arms Length
Construction
Type & style
- Home type: SingleFamily
- Property subtype: Single Family Residence
Materials
- Brick, Stone, Vinyl Siding
- Foundation: Poured Concrete
Condition
- New construction: No
- Year built: 2004
Utilities & green energy
- Sewer: Public Sewer
- Water: Public
Community & neighborhood
Location
- Region: Combined Locks
Price history
| Date | Event | Price |
|---|---|---|
| 2/28/2025 | Sold | $505,000-6.5%$170/sqft |
Source: RANW #50298455 Report a problem | ||
| 1/2/2025 | Contingent | $539,900$182/sqft |
Source: | ||
| 11/8/2024 | Price change | $539,900-1.8%$182/sqft |
Source: RANW #50298455 Report a problem | ||
| 10/8/2024 | Price change | $549,900-3.2%$185/sqft |
Source: RANW #50298455 Report a problem | ||
| 9/24/2024 | Listed for sale | $567,900+95.9%$191/sqft |
Source: | ||
Public tax history
| Year | Property taxes | Tax assessment |
|---|---|---|
| 2024 | $6,426 +3% | $542,800 +36.5% |
| 2023 | $6,240 +3.9% | $397,600 |
| 2022 | $6,003 +4.6% | $397,600 |
Find assessor info on the county website
Neighborhood: 54113
Nearby schools
GreatSchools rating
- NADr H B Tanner Elementary SchoolGrades: PK-1Distance: 0.9 mi
- 9/10River View Middle SchoolGrades: 5-8Distance: 2.3 mi
- 5/10Kaukauna High SchoolGrades: 9-12Distance: 1.5 mi
Get pre-qualified for a loan
At Zillow Home Loans, we can pre-qualify you in as little as 5 minutes with no impact to your credit score.An equal housing lender. NMLS #10287.

