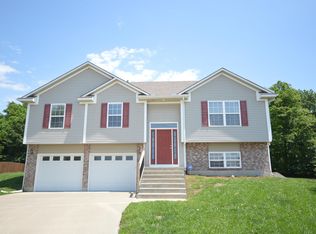Sold
Price Unknown
621 Roe St, Warrensburg, MO 64093
3beds
2,058sqft
Single Family Residence
Built in 2013
10,501 Square Feet Lot
$343,200 Zestimate®
$--/sqft
$2,050 Estimated rent
Home value
$343,200
$257,000 - $456,000
$2,050/mo
Zestimate® history
Loading...
Owner options
Explore your selling options
What's special
Welcome to Your New Home! This STUNNING split-level residence features 3 bedrooms and 2.5 bathrooms, nestled on a generous lot just minutes from the University of Central Missouri campus. The OPEN FLOOR PLAN features a large kitchen with an island that seats four, ideal for both cooking and entertaining with granite countertops. Recent upgrades include NEW CARPET, modern light fixtures, and ceiling fans throughout. The Master Suite offers a distinctive wood inlay ceiling and a luxurious jacuzzi tub in the master bath. The lower level includes a second living area or family room, complete with matching cabinets and a convenient sink. Stylish barn door window shutters add a touch of charm downstairs. Outside, you’ll find a fully fenced backyard with a NEW deck, a storage shed, and a inground lawn sprinkler system to keep your lawn vibrant and well-maintained. house located on a Cul-de-sac great for families and kids.
Owner/Agent Listing
Zillow last checked: 8 hours ago
Listing updated: October 02, 2024 at 07:59am
Listing Provided by:
Pat Swoboda 636-357-3689,
Key Realty, Inc
Bought with:
Randy Marsh, 2022016193
Keller Williams Realty Partners Inc.
Source: Heartland MLS as distributed by MLS GRID,MLS#: 2502795
Facts & features
Interior
Bedrooms & bathrooms
- Bedrooms: 3
- Bathrooms: 3
- Full bathrooms: 2
- 1/2 bathrooms: 1
Primary bedroom
- Level: First
Bedroom 1
- Level: First
Bedroom 2
- Level: First
Primary bathroom
- Level: First
Family room
- Level: First
Half bath
- Level: Lower
Kitchen
- Level: First
Living room
- Level: Lower
Heating
- Electric
Cooling
- Electric
Appliances
- Included: Dishwasher, Disposal, Microwave, Refrigerator, Built-In Electric Oven, Stainless Steel Appliance(s)
- Laundry: In Basement, Lower Level
Features
- Ceiling Fan(s), Kitchen Island, Pantry, Vaulted Ceiling(s), Wet Bar
- Flooring: Carpet, Wood
- Windows: Window Coverings
- Basement: Finished,Full,Garage Entrance
- Has fireplace: No
Interior area
- Total structure area: 2,058
- Total interior livable area: 2,058 sqft
- Finished area above ground: 1,402
- Finished area below ground: 656
Property
Parking
- Total spaces: 2
- Parking features: Attached, Basement, Garage Faces Front
- Attached garage spaces: 2
Features
- Spa features: Bath
- Fencing: Wood
Lot
- Size: 10,501 sqft
- Features: Cul-De-Sac
Details
- Parcel number: 12702602004001813
- Special conditions: Owner Agent
Construction
Type & style
- Home type: SingleFamily
- Property subtype: Single Family Residence
Materials
- Vinyl Siding
- Roof: Composition
Condition
- Year built: 2013
Utilities & green energy
- Sewer: Public Sewer
- Water: Public
Community & neighborhood
Location
- Region: Warrensburg
- Subdivision: Oakmont
HOA & financial
HOA
- Has HOA: No
Other
Other facts
- Listing terms: Cash,Conventional,FHA,VA Loan
- Ownership: Private
Price history
| Date | Event | Price |
|---|---|---|
| 10/1/2024 | Sold | -- |
Source: | ||
| 8/29/2024 | Pending sale | $334,900$163/sqft |
Source: | ||
| 8/6/2024 | Price change | $334,900-1.5%$163/sqft |
Source: | ||
| 8/2/2024 | Listed for sale | $340,000+60.4%$165/sqft |
Source: | ||
| 4/27/2017 | Sold | -- |
Source: Agent Provided Report a problem | ||
Public tax history
| Year | Property taxes | Tax assessment |
|---|---|---|
| 2024 | -- | $33,073 |
| 2023 | -- | $33,073 +3.8% |
| 2022 | -- | $31,869 |
Find assessor info on the county website
Neighborhood: 64093
Nearby schools
GreatSchools rating
- 8/10Martin Warren Elementary SchoolGrades: 3-5Distance: 1.3 mi
- 4/10Warrensburg Middle SchoolGrades: 6-8Distance: 2.1 mi
- 5/10Warrensburg High SchoolGrades: 9-12Distance: 2.7 mi

