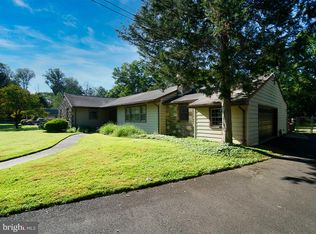Located on a premium 3/4 acre lot, enjoy quiet living and picturesque environs in this beautiful five bedroom, three full bath home, ready for new homeowners! Meticulously maintained, you will notice high-quality updates throughout the entire home including replaced roof, replacement Pella Architectural Series windows, replaced siding, rebuilt garage, rebuilt driveway with paving stone, replaced boiler and system upgrade, new induction cooktop, remodeled laundry/master bath/basement/hearth/front entrance/family room, gleaming hardwood floors, upgraded electrical, and so much more! The gorgeous curb appeal welcomes you with extensive landscaping, gorgeous trees, beautiful long paving stone driveway, and two car attached garage. Entering the foyer, you will immediately notice marvelous flooring, fresh paint, and Pella Architechtural replacement windows. Giving the chef an amazing workspace, the kitchen includes large amounts of counterspace, new cooktop, and tons of sunlight; perfect for your house plants. The dining room is ideal for hosting wonderful celebratory gatherings. Finishing out the main floor, the generously sized living room is clean and well maintained, and includes incredible backyard views. Flowing to the upper level, you will find three great bedrooms and 2 full bathrooms with upgrades. In the master bedroom, enjoy an ensuite and extra large walk-in master closet! Downstairs, 2 more bedrooms offer extra space and great features for easy living, including ample closet space and another full bathroom! In the basement, possibilities are endless for an office, playroom, dance room, or workshop. If this was not enough, the home features public water hooked up in 2005, additional parcel with riparian rights, newer water heater installations, reguttering, reinsulation in the attic, and more. Located conveniently to shopping, major roads, parks, the train station, near New Hope/Newtown and NJ, and of course featuring ravishing views of the Delaware River, 621 River can be immediately enjoyed. Schedule your showing today! 2020-05-13
This property is off market, which means it's not currently listed for sale or rent on Zillow. This may be different from what's available on other websites or public sources.

