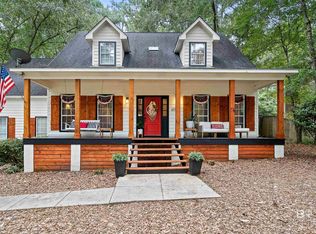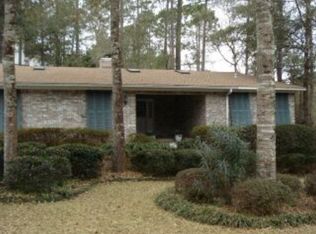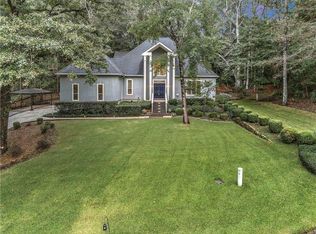Closed
$299,500
621 Ridgewood Dr, Daphne, AL 36526
4beds
2,451sqft
Residential
Built in 1980
0.29 Acres Lot
$313,200 Zestimate®
$122/sqft
$2,149 Estimated rent
Home value
$313,200
$298,000 - $329,000
$2,149/mo
Zestimate® history
Loading...
Owner options
Explore your selling options
What's special
This Move in Ready Home is Highlighted by an Abundance of Space ready to meet all of your Needs! The Main story offering both a living room & den area that can serve as a wonderful home office. The living room with hardwood floors centered around a beautifully bricked wood burning fireplace. The upgraded kitchen features marble counters, backsplash & modern cabinetry. The Guest Half Bath and Separate Dining Room is picture perfect for entertainment. Dining room features wainscotting and crown molding. Upstairs you will find 4 spacious bedrooms one in which features it very own private 19 x 16 bonus room that can be utilized for walk-in storage, home gym or an entertainment area. Primary bedroom features a private bathroom with granite vanity and bathtub with Tile Surround. Guest bathroom with upgraded vanity, mirror, light fixture & new commode. Relax & Enjoy the privacy of your back yard all from the comfort of your screened in porch. Back yard fully fenced. Garage with additional workshop area. Termite bond in place. Lake Forest offering amenities for all. Nationally rated 18-hole Golf Course, three outdoor swimming pools, playgrounds, tennis courts, horse stables with riding path, dry boat storage & yacht club.
Zillow last checked: 8 hours ago
Listing updated: April 09, 2024 at 07:33pm
Listed by:
Rebecca Hendrich CELL:251-382-7717,
Elite Real Estate Solutions, LLC,
Rebecca Hendrich 251-382-7717,
Elite Real Estate Solutions, LLC
Bought with:
Dorman Group
Mobile Bay Realty
Source: Baldwin Realtors,MLS#: 354518
Facts & features
Interior
Bedrooms & bathrooms
- Bedrooms: 4
- Bathrooms: 3
- Full bathrooms: 2
- 1/2 bathrooms: 1
Primary bedroom
- Level: Second
- Area: 180
- Dimensions: 15 x 12
Bedroom 2
- Level: Second
- Area: 168
- Dimensions: 14 x 12
Bedroom 3
- Level: Second
- Area: 143
- Dimensions: 13 x 11
Bedroom 4
- Level: Second
- Area: 110
- Dimensions: 11 x 10
Primary bathroom
- Features: Tub/Shower Combo
Family room
- Level: Main
- Area: 192
- Dimensions: 16 x 12
Kitchen
- Level: Main
- Area: 96
- Dimensions: 12 x 8
Living room
- Level: Main
- Area: 247
- Dimensions: 19 x 13
Heating
- Electric
Appliances
- Included: Dishwasher, Microwave, Refrigerator
Features
- Ceiling Fan(s)
- Flooring: Carpet, Tile, Wood
- Has basement: No
- Number of fireplaces: 1
- Fireplace features: Wood Burning
Interior area
- Total structure area: 2,451
- Total interior livable area: 2,451 sqft
Property
Parking
- Total spaces: 2
- Parking features: Garage
- Garage spaces: 2
Features
- Levels: Two
- Pool features: Community
- Fencing: Fenced
- Has view: Yes
- View description: None
- Waterfront features: No Waterfront
Lot
- Size: 0.29 Acres
- Features: Less than 1 acre
Details
- Parcel number: 27005
- Zoning description: Single Family Residence
Construction
Type & style
- Home type: SingleFamily
- Architectural style: Traditional
- Property subtype: Residential
Materials
- Vinyl Siding
- Foundation: Slab
- Roof: See Remarks
Condition
- Resale
- New construction: No
- Year built: 1980
Utilities & green energy
- Utilities for property: Daphne Utilities, Riviera Utilities
Community & neighborhood
Community
- Community features: BBQ Area, Pool, Tennis Court(s), Golf
Location
- Region: Daphne
- Subdivision: Lake Forest
HOA & financial
HOA
- Has HOA: Yes
- HOA fee: $60 monthly
Other
Other facts
- Ownership: Whole/Full
Price history
| Date | Event | Price |
|---|---|---|
| 1/5/2024 | Sold | $299,500-3.4%$122/sqft |
Source: | ||
| 11/22/2023 | Listed for sale | $309,900+147.4%$126/sqft |
Source: | ||
| 7/1/2010 | Sold | $125,250$51/sqft |
Source: Public Record | ||
Public tax history
| Year | Property taxes | Tax assessment |
|---|---|---|
| 2025 | $2,651 +114.8% | $57,620 +107.3% |
| 2024 | $1,234 +17.3% | $27,800 +16.6% |
| 2023 | $1,052 | $23,840 +10.1% |
Find assessor info on the county website
Neighborhood: 36526
Nearby schools
GreatSchools rating
- 8/10Daphne Elementary SchoolGrades: PK-3Distance: 3 mi
- 5/10Daphne Middle SchoolGrades: 7-8Distance: 2.5 mi
- 10/10Daphne High SchoolGrades: 9-12Distance: 1.5 mi
Schools provided by the listing agent
- Elementary: Daphne Elementary
- Middle: Daphne Middle
- High: Daphne High
Source: Baldwin Realtors. This data may not be complete. We recommend contacting the local school district to confirm school assignments for this home.

Get pre-qualified for a loan
At Zillow Home Loans, we can pre-qualify you in as little as 5 minutes with no impact to your credit score.An equal housing lender. NMLS #10287.
Sell for more on Zillow
Get a free Zillow Showcase℠ listing and you could sell for .
$313,200
2% more+ $6,264
With Zillow Showcase(estimated)
$319,464

