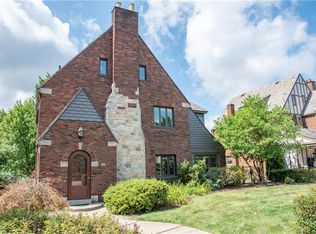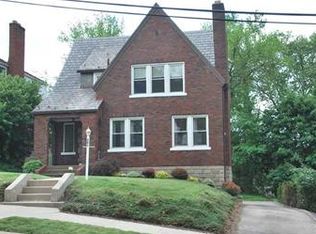Sold for $705,000
$705,000
621 Ridgefield Ave, Pittsburgh, PA 15216
5beds
--sqft
Single Family Residence
Built in 1931
7,026.23 Square Feet Lot
$763,100 Zestimate®
$--/sqft
$2,567 Estimated rent
Home value
$763,100
$717,000 - $817,000
$2,567/mo
Zestimate® history
Loading...
Owner options
Explore your selling options
What's special
Absolutely stunning Tudor home located on a level corner lot in desirable Mt. Lebanon. First floor offers a living room, dining room, home office/sunroom, eat-in kitchen, powder room, covered side porch, and a back deck. Kitchen offers stainless appliances, granite countertops, and a built in breakfast nook. Upstairs you will find 3 spacious bedrooms, a master with an en-suite bathroom, and a second full bathroom. The third floor includes two more bedrooms, and a full bathroom. The basement of this home includes a finished area perfect for a home office, or playroom, as well as unfinished storage room, powder room, and a laundry area. Two car garage, level back yard with fire pit, impeccably maintained, & abundant storage. This home has been beautifully updated while still preserving its charm & character. Fantastic location walkable to Beverly Rd shops, restaurants & schools (Lincoln Elementary).
Zillow last checked: 8 hours ago
Listing updated: June 16, 2023 at 10:05am
Listed by:
Renee Konzier 412-471-4900,
PIATT SOTHEBY'S INTERNATIONAL REALTY
Bought with:
Mary Eve Kearns
HOWARD HANNA REAL ESTATE SERVICES
Source: WPMLS,MLS#: 1600214 Originating MLS: West Penn Multi-List
Originating MLS: West Penn Multi-List
Facts & features
Interior
Bedrooms & bathrooms
- Bedrooms: 5
- Bathrooms: 5
- Full bathrooms: 3
- 1/2 bathrooms: 2
Primary bedroom
- Level: Upper
- Dimensions: 14x14
Bedroom 2
- Level: Upper
- Dimensions: 13x12
Bedroom 3
- Level: Upper
- Dimensions: 13x10
Bedroom 4
- Level: Upper
- Dimensions: 13x13
Bedroom 5
- Level: Upper
- Dimensions: 10x8
Dining room
- Level: Main
- Dimensions: 14x13
Entry foyer
- Level: Main
- Dimensions: 14x6
Family room
- Level: Main
- Dimensions: 13x12
Kitchen
- Level: Main
- Dimensions: 17x10
Living room
- Level: Main
- Dimensions: 18x13
Heating
- Gas, Hot Water
Cooling
- Central Air
Appliances
- Included: Some Gas Appliances, Dryer, Dishwasher, Disposal, Refrigerator, Stove, Washer
Features
- Window Treatments
- Windows: Multi Pane, Screens, Window Treatments
- Has basement: Yes
- Number of fireplaces: 2
Property
Parking
- Total spaces: 2
- Parking features: Built In, Garage Door Opener
- Has attached garage: Yes
Features
- Levels: Three Or More
- Stories: 3
Lot
- Size: 7,026 sqft
- Dimensions: 0.1613
Details
- Parcel number: 0063N00346000000
Construction
Type & style
- Home type: SingleFamily
- Architectural style: Three Story,Tudor
- Property subtype: Single Family Residence
Materials
- Roof: Slate
Condition
- Resale
- Year built: 1931
Utilities & green energy
- Sewer: Public Sewer
- Water: Spring
Community & neighborhood
Location
- Region: Pittsburgh
Price history
| Date | Event | Price |
|---|---|---|
| 6/16/2023 | Sold | $705,000+6% |
Source: | ||
| 4/17/2023 | Contingent | $664,900 |
Source: | ||
| 4/13/2023 | Listed for sale | $664,900+4.7% |
Source: | ||
| 6/30/2021 | Sold | $635,000+92.7% |
Source: | ||
| 10/6/2011 | Sold | $329,600-20.6% |
Source: Public Record Report a problem | ||
Public tax history
| Year | Property taxes | Tax assessment |
|---|---|---|
| 2025 | $12,496 +8.9% | $311,600 |
| 2024 | $11,473 +678.4% | $311,600 |
| 2023 | $1,474 | $311,600 |
Find assessor info on the county website
Neighborhood: Mount Lebanon
Nearby schools
GreatSchools rating
- 9/10Lincoln Elementary SchoolGrades: K-5Distance: 0.5 mi
- 8/10Jefferson Middle SchoolGrades: 6-8Distance: 1.1 mi
- 10/10Mt Lebanon Senior High SchoolGrades: 9-12Distance: 1.4 mi
Schools provided by the listing agent
- District: Mount Lebanon
Source: WPMLS. This data may not be complete. We recommend contacting the local school district to confirm school assignments for this home.
Get pre-qualified for a loan
At Zillow Home Loans, we can pre-qualify you in as little as 5 minutes with no impact to your credit score.An equal housing lender. NMLS #10287.

